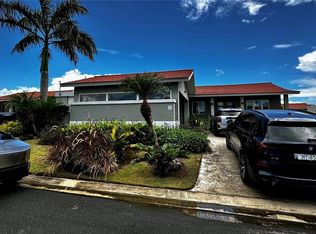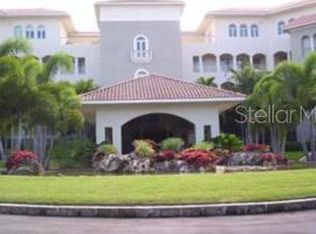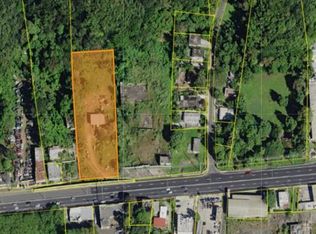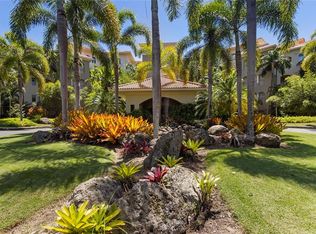Sold for $2,900,000 on 01/09/26
$2,900,000
Dorado, PR 00646
5beds
5,500sqft
Single Family Residence
Built in 2023
0.28 Acres Lot
$-- Zestimate®
$527/sqft
$-- Estimated rent
Home value
Not available
Estimated sales range
Not available
Not available
Zestimate® history
Loading...
Owner options
Explore your selling options
What's special
Welcome to this stunning, brand new home priced at $2,900,000, offering unparalleled luxury and space. With a generous 5,500 square feet of living area and set on a 1,150-square-meter lot, this exceptional property is designed to offer the perfect combination of comfort and style. Features Include: • 5 spacious bedrooms and 5.5 beautifully appointed bathrooms. • Expansive living spaces, including a living room, family room, dining room, and breakfast room, perfect for entertaining. • A gourmet kitchen with a large island and premium quartz countertops, ideal for culinary enthusiasts. • A serene, rooftop terrace providing outdoor living space with sweeping views. • A large backyard, offering plenty of space for relaxation and recreation. • Double carport with a flush-panel garage door, golf cart parking, and additional storage. Luxury Finishes and Inclusions: • Rectangular ceramic floor tiles throughout the home, with anti-slip outdoor floor tiles and modern shower tiles in the bathrooms. • Sleek, white bathroom and laundry appliances, coupled with laminated wood cabinets featuring soft-closing systems and stylish moldings. • Fixed glass in the master bathroom and full glass continental windows, sliders, and doors with aluminum keep-safe glass for both elegance and safety. • A grand solid wood entrance door, and semi-solid cedar wood interior doors that add warmth and charm. • Custom closet systems in laminated wood, and cedar wood slats in the pantry for functional yet luxurious storage. • The home is pre-fitted for a solar heater, mini-split units, cistern, power generator, smart home appliances, and photovoltaic panels for eco-friendly living. This home is designed for the modern family, with attention to detail in every room. Spacious backyard and a flush-panel garage door complement the sleek, contemporary aesthetic of this property. Live in style and comfort, with top-of-the-line finishes and smart home features that are sure to impress.
Zillow last checked: 8 hours ago
Listing updated: January 09, 2026 at 10:39am
Listing Provided by:
Maria Colon Lopez 787-231-2235,
MARI TERE COLON 787-231-2235
Bought with:
Maria Colon Lopez, 26015
MARI TERE COLON
Source: Stellar MLS,MLS#: PR9115145 Originating MLS: Puerto Rico
Originating MLS: Puerto Rico

Facts & features
Interior
Bedrooms & bathrooms
- Bedrooms: 5
- Bathrooms: 6
- Full bathrooms: 5
- 1/2 bathrooms: 1
Primary bedroom
- Features: Walk-In Closet(s)
- Level: First
Primary bathroom
- Features: Walk-In Tub
- Level: First
Dining room
- Level: First
Family room
- Level: First
Kitchen
- Level: First
Living room
- Level: First
Heating
- Electric
Cooling
- None
Appliances
- Included: None
- Laundry: Electric Dryer Hookup, Laundry Closet, Laundry Room
Features
- Living Room/Dining Room Combo, Open Floorplan, Primary Bedroom Main Floor, Walk-In Closet(s)
- Flooring: Ceramic Tile
- Windows: Aluminum Frames
- Has fireplace: No
Interior area
- Total structure area: 5,500
- Total interior livable area: 5,500 sqft
Property
Parking
- Total spaces: 6
- Parking features: Covered, Garage Door Opener, Golf Cart Parking
- Attached garage spaces: 3
- Carport spaces: 3
- Covered spaces: 6
Features
- Levels: One
- Stories: 1
- Patio & porch: Covered
- Exterior features: Lighting
Lot
- Size: 0.28 Acres
Details
- Parcel number: 037065000
- Zoning: 72000
- Special conditions: None
Construction
Type & style
- Home type: SingleFamily
- Architectural style: Contemporary
- Property subtype: Single Family Residence
Materials
- Concrete
- Foundation: Concrete Perimeter
- Roof: Concrete
Condition
- Completed
- New construction: Yes
- Year built: 2023
Utilities & green energy
- Sewer: Public Sewer
- Water: Public
- Utilities for property: Electricity Connected, Water Connected
Community & neighborhood
Location
- Region: Dorado
- Subdivision: SABANERA DE DORADO
HOA & financial
HOA
- Has HOA: Yes
- HOA fee: $395 monthly
- Association name: Yoleiska Abrams
- Association phone: 787-796-9302
Other fees
- Pet fee: $0 monthly
Other financial information
- Total actual rent: 0
Other
Other facts
- Ownership: Fee Simple
- Road surface type: Asphalt, Brick
Price history
| Date | Event | Price |
|---|---|---|
| 1/9/2026 | Sold | $2,900,000$527/sqft |
Source: | ||
| 7/29/2025 | Listed for sale | $2,900,000$527/sqft |
Source: | ||
Public tax history
Tax history is unavailable.
Neighborhood: 00646
Nearby schools
GreatSchools rating
No schools nearby
We couldn't find any schools near this home.



