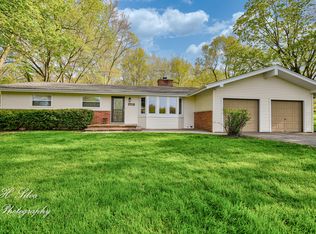Closed
$350,000
Dundee, IL 60118
4beds
2,200sqft
Single Family Residence
Built in 1967
0.7 Acres Lot
$351,300 Zestimate®
$159/sqft
$2,770 Estimated rent
Home value
$351,300
$320,000 - $386,000
$2,770/mo
Zestimate® history
Loading...
Owner options
Explore your selling options
What's special
Welcome to this attractive 4 bed, 2 bath sprawling ranch nestled in the bucolic village of Sleepy Hollow. With almost 2,200 sq/ft on the main level, plus a finished basement and 3 car garage, this property offers expansive living space and timeless charm. Situated on a private 0.7-acre lot backing to greenspace, this property is enveloped by stunning natural views offering unparalleled tranquility. The eat-in kitchen opens to an adjacent dining room with direct access to a private paver patio that's ideal for outdoor entertaining. Featuring a massive family room with vaulted beamed ceilings and a striking floor-to-ceiling stone fireplace, it is the perfect centerpiece for gatherings. A large living room with a second cozy fireplace provides even more space for relaxation or hosting. The primary suite addition is a true retreat, featuring a full bath with soaker tub, walk-in shower, private sitting area, and walk-in closet. Two additional main-level bedrooms share a full bath with a walk-in tub. The finished lower level includes a 4th bedroom and storage/mechanical area with direct backyard access. An attached 3 car garage provides ample space for vehicles or extra storage. Tucked into a quiet neighborhood with mature trees and nearby parks, yet simultaneously offering the convenience or being close to schools, shopping/dining, the Metra, and I-90 - giving you the best of both worlds.
Zillow last checked: 8 hours ago
Listing updated: November 26, 2025 at 08:11am
Listing courtesy of:
Joan Couris 630-561-3348,
Keller Williams Thrive,
Jaimie Banke 847-802-2777,
Keller Williams Thrive
Bought with:
Brian Knott, GRI
RE/MAX Horizon
Source: MRED as distributed by MLS GRID,MLS#: 12508941
Facts & features
Interior
Bedrooms & bathrooms
- Bedrooms: 4
- Bathrooms: 2
- Full bathrooms: 2
Primary bedroom
- Features: Bathroom (Full)
- Level: Main
- Area: 168 Square Feet
- Dimensions: 12X14
Bedroom 2
- Level: Main
- Area: 132 Square Feet
- Dimensions: 11X12
Bedroom 3
- Level: Main
- Area: 144 Square Feet
- Dimensions: 12X12
Bedroom 4
- Level: Basement
- Area: 224 Square Feet
- Dimensions: 16X14
Dining room
- Level: Main
- Area: 168 Square Feet
- Dimensions: 12X14
Family room
- Level: Main
- Area: 396 Square Feet
- Dimensions: 18X22
Kitchen
- Features: Kitchen (Eating Area-Table Space)
- Level: Main
- Area: 153 Square Feet
- Dimensions: 17X9
Living room
- Level: Main
- Area: 224 Square Feet
- Dimensions: 16X14
Sitting room
- Level: Main
- Area: 144 Square Feet
- Dimensions: 12X12
Heating
- Natural Gas, Forced Air
Cooling
- Central Air
Appliances
- Included: Humidifier, Gas Water Heater
Features
- Vaulted Ceiling(s), 1st Floor Bedroom, 1st Floor Full Bath, Walk-In Closet(s), Beamed Ceilings
- Basement: Finished,Exterior Entry,Partial
- Number of fireplaces: 2
- Fireplace features: Wood Burning, Gas Starter, Family Room, Living Room
Interior area
- Total structure area: 0
- Total interior livable area: 2,200 sqft
Property
Parking
- Total spaces: 3
- Parking features: Garage Door Opener, Garage Owned, Attached, Garage
- Attached garage spaces: 3
- Has uncovered spaces: Yes
Accessibility
- Accessibility features: No Disability Access
Features
- Stories: 1
- Patio & porch: Patio
Lot
- Size: 0.70 Acres
- Dimensions: 114x204
- Features: Backs to Open Grnd
Details
- Parcel number: 0328202008
- Special conditions: None
- Other equipment: Sump Pump
Construction
Type & style
- Home type: SingleFamily
- Architectural style: Ranch
- Property subtype: Single Family Residence
Materials
- Frame
Condition
- New construction: No
- Year built: 1967
Utilities & green energy
- Sewer: Public Sewer
- Water: Public
Community & neighborhood
Location
- Region: Dundee
Other
Other facts
- Listing terms: Cash
- Ownership: Fee Simple
Price history
| Date | Event | Price |
|---|---|---|
| 11/24/2025 | Sold | $350,000$159/sqft |
Source: | ||
Public tax history
| Year | Property taxes | Tax assessment |
|---|---|---|
| 2024 | $7,675 +5.8% | $118,295 +11.1% |
| 2023 | $7,255 -6.7% | $106,438 +0.6% |
| 2022 | $7,772 +3.6% | $105,771 +5.9% |
Neighborhood: 60118
Nearby schools
GreatSchools rating
- 7/10Sleepy Hollow Elementary SchoolGrades: K-5Distance: 0.5 mi
- NAOak Ridge SchoolGrades: 6-12Distance: 1.8 mi
- 6/10Dundee Middle SchoolGrades: 6-8Distance: 2.2 mi
Schools provided by the listing agent
- District: 300
Source: MRED as distributed by MLS GRID. This data may not be complete. We recommend contacting the local school district to confirm school assignments for this home.

Get pre-qualified for a loan
At Zillow Home Loans, we can pre-qualify you in as little as 5 minutes with no impact to your credit score.An equal housing lender. NMLS #10287.
Sell for more on Zillow
Get a free Zillow Showcase℠ listing and you could sell for .
$351,300
2% more+ $7,026
With Zillow Showcase(estimated)
$358,326