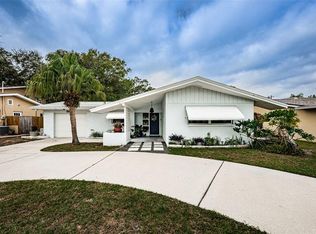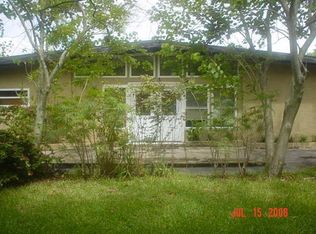Sold for $680,000
$680,000
92 Oakwood Dr, Dunedin, FL 34698
3beds
2,439sqft
Single Family Residence
Built in 1972
8,625 Square Feet Lot
$684,900 Zestimate®
$279/sqft
$3,941 Estimated rent
Home value
$684,900
$644,000 - $733,000
$3,941/mo
Zestimate® history
Loading...
Owner options
Explore your selling options
What's special
*****ACCEPTING BACK UPS*****WELCOME HOME! ONE OF THE LARGEST HOMES IN THE AREA. GET MORE BANG FOR YOUR BUCK! PRICED BELOW RECENT COMPS. This large 3-bedroom split plan 3 bath, 2 car garage with storage on dead end street, Bonus room already for office or playroom, Home is an entertainer's dream. Work and play minutes from Downtown Dunedin take your golf cart enjoying all the festivals, brewery's, restaurants, baseball and Honeymoon Island. Large entertaining kitchen with double ovens, wood cabinets with updated granite counter tops, coffer ceilings with lighting, breakfast bar with large dining area, living room light and bright. Then enjoy the great room with fireplace, bring your pool table, darts and large screen TV for fun and games or family movie night. Then go right out into the outside entertaining area with heated pool and spa, BBQ area, luscious landscaping, storage building for all your toys. Bathroom access from outside. Pool just resurfaced with Pebble Tec in 2017, water softener, newer paver circular driveway installed great for extra parking and guests, updated lighting and some paint 2023, water heaters replaced May 2023, New roof installed 2022. BRING YOUR GOLF CART AND START ENJOYING THE DUNEDIN LIFESTYLE!
Zillow last checked: 8 hours ago
Listing updated: August 23, 2023 at 06:28pm
Listing Provided by:
Karen Hutson 727-798-2613,
ECKERT REALTY & PROPERTY MGMT 727-240-0668
Bought with:
Nicole Tauber, 3012315
FUTURE HOME REALTY INC
Source: Stellar MLS,MLS#: U8203118 Originating MLS: Pinellas Suncoast
Originating MLS: Pinellas Suncoast

Facts & features
Interior
Bedrooms & bathrooms
- Bedrooms: 3
- Bathrooms: 3
- Full bathrooms: 3
Primary bedroom
- Features: Ceiling Fan(s), Shower No Tub, Walk-In Closet(s)
- Level: First
- Dimensions: 14x14
Great room
- Features: Ceiling Fan(s)
- Level: First
- Dimensions: 27x21
Kitchen
- Features: Breakfast Bar, Kitchen Island, Granite Counters
- Level: First
- Dimensions: 19x17
Heating
- Central
Cooling
- Central Air
Appliances
- Included: Oven, Cooktop, Dishwasher, Disposal, Dryer, Electric Water Heater, Exhaust Fan, Freezer, Ice Maker, Microwave, Refrigerator, Washer, Water Softener
- Laundry: In Garage
Features
- Ceiling Fan(s), Chair Rail, Coffered Ceiling(s), Crown Molding, Eating Space In Kitchen, Primary Bedroom Main Floor, Solid Surface Counters, Solid Wood Cabinets, Split Bedroom, Walk-In Closet(s)
- Flooring: Bamboo, Ceramic Tile, Slate
- Doors: French Doors
- Windows: Blinds, Window Treatments
- Has fireplace: Yes
- Fireplace features: Family Room, Wood Burning
Interior area
- Total structure area: 2,967
- Total interior livable area: 2,439 sqft
Property
Parking
- Total spaces: 2
- Parking features: Circular Driveway, Garage Door Opener
- Attached garage spaces: 2
- Has uncovered spaces: Yes
Features
- Levels: One
- Stories: 1
- Patio & porch: Covered
- Exterior features: Lighting, Private Mailbox, Sidewalk, Storage
- Has private pool: Yes
- Pool features: Gunite, Heated, In Ground, Lighting, Outside Bath Access, Pool Sweep
- Has spa: Yes
- Spa features: Above Ground, Heated
- Fencing: Fenced,Wood
- Has view: Yes
- View description: Pool
Lot
- Size: 8,625 sqft
- Dimensions: 75 x 115
- Features: City Lot, Street Dead-End
- Residential vegetation: Trees/Landscaped
Details
- Additional structures: Shed(s)
- Parcel number: 352815386820001000
- Special conditions: None
Construction
Type & style
- Home type: SingleFamily
- Property subtype: Single Family Residence
Materials
- Block, Brick, Stucco
- Foundation: Slab
- Roof: Shingle
Condition
- New construction: No
- Year built: 1972
Utilities & green energy
- Sewer: Public Sewer
- Water: Public
- Utilities for property: Cable Connected, Electricity Connected, Propane, Sewer Connected, Street Lights, Water Connected
Community & neighborhood
Security
- Security features: Smoke Detector(s)
Community
- Community features: Golf Carts OK
Location
- Region: Dunedin
- Subdivision: HIGHLAND ESTATES
HOA & financial
HOA
- Has HOA: No
Other fees
- Pet fee: $0 monthly
Other financial information
- Total actual rent: 0
Other
Other facts
- Listing terms: Cash,Conventional
- Ownership: Fee Simple
- Road surface type: Paved, Asphalt
Price history
| Date | Event | Price |
|---|---|---|
| 8/9/2025 | Listing removed | $5,950$2/sqft |
Source: Zillow Rentals Report a problem | ||
| 7/19/2025 | Listed for rent | $5,950+21.4%$2/sqft |
Source: Zillow Rentals Report a problem | ||
| 5/10/2025 | Listing removed | $4,900$2/sqft |
Source: Zillow Rentals Report a problem | ||
| 4/21/2025 | Listed for rent | $4,900$2/sqft |
Source: Zillow Rentals Report a problem | ||
| 4/3/2025 | Listing removed | $4,900$2/sqft |
Source: Zillow Rentals Report a problem | ||
Public tax history
| Year | Property taxes | Tax assessment |
|---|---|---|
| 2024 | $9,349 +237.5% | $543,633 +172.4% |
| 2023 | $2,770 +3.1% | $199,600 +3% |
| 2022 | $2,686 -1% | $193,786 +3% |
Find assessor info on the county website
Neighborhood: 34698
Nearby schools
GreatSchools rating
- 3/10Dunedin Elementary SchoolGrades: PK-5Distance: 0.2 mi
- 9/10Dunedin Highland Middle SchoolGrades: 6-8Distance: 0.1 mi
- 4/10Dunedin High SchoolGrades: 9-12Distance: 2 mi
Get a cash offer in 3 minutes
Find out how much your home could sell for in as little as 3 minutes with a no-obligation cash offer.
Estimated market value
$684,900

