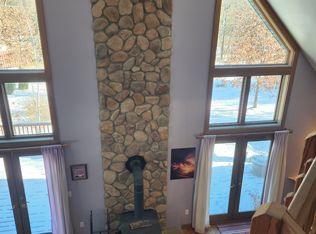Closed
$605,000
E10081 Shady Lane ROAD, Reedsburg, WI 53959
3beds
2,335sqft
Single Family Residence
Built in 2006
21.85 Acres Lot
$636,700 Zestimate®
$259/sqft
$2,243 Estimated rent
Home value
$636,700
$573,000 - $700,000
$2,243/mo
Zestimate® history
Loading...
Owner options
Explore your selling options
What's special
Introducing Cedar House, a cedar-log cordwood home, blending modern comfort with a rustic cabin-like atmosphere. The home features a renovated kitchen, 3 bedrooms, and 2.5 baths. There is a large living area centered around a wood-burning stove and cozy loft above. Stay comfortable with the efficient geothermal system that has forced air and in-floor heat. A 4-seasons room lets you comfortably soak in the changing beauty of the seasons. Gather around the fire pit under a starlit sky or on the covered patio. Relax and recover in the outdoor sauna. For hunting enthusiasts, the property's legacy is rich with many quality whitetail and turkey hunts. Mirror Lake State Park, Wisconsin Dells and Baraboo are just a short drive away, offering entertainment and convenience at your fingertips.
Zillow last checked: 8 hours ago
Listing updated: December 14, 2023 at 03:03pm
Listed by:
Justin Bernklau 262-309-2171,
LandGuys, LLC of WI
Bought with:
Galya Georgieva
Source: WIREX MLS,MLS#: 1848542 Originating MLS: Metro MLS
Originating MLS: Metro MLS
Facts & features
Interior
Bedrooms & bathrooms
- Bedrooms: 3
- Bathrooms: 3
- Full bathrooms: 2
- 1/2 bathrooms: 1
- Main level bedrooms: 2
Primary bedroom
- Level: Main
- Area: 180
- Dimensions: 15 x 12
Bedroom 2
- Level: Upper
- Area: 288
- Dimensions: 18 x 16
Bedroom 3
- Level: Main
- Area: 210
- Dimensions: 15 x 14
Bathroom
- Features: Tub Only, Master Bedroom Bath: Walk-In Shower, Master Bedroom Bath
Dining room
- Level: Main
- Area: 130
- Dimensions: 13 x 10
Kitchen
- Level: Main
- Area: 195
- Dimensions: 15 x 13
Living room
- Level: Main
- Area: 221
- Dimensions: 17 x 13
Heating
- Propane, Forced Air, In-floor, Radiant, Geothermal
Cooling
- Central Air, Geothermal
Appliances
- Included: Dishwasher, Dryer, Microwave, Oven, Refrigerator, Washer, Water Softener
Features
- High Speed Internet, Pantry, Sauna, Walk-In Closet(s), Kitchen Island
- Flooring: Wood or Sim.Wood Floors
- Windows: Skylight(s)
- Basement: None / Slab
Interior area
- Total structure area: 2,335
- Total interior livable area: 2,335 sqft
Property
Parking
- Total spaces: 2
- Parking features: Garage Door Opener, Heated Garage, Attached, 2 Car, 1 Space
- Attached garage spaces: 2
Features
- Levels: One and One Half
- Stories: 1
- Patio & porch: Patio
Lot
- Size: 21.85 Acres
- Features: Wooded
Details
- Additional structures: Garden Shed
- Parcel number: 008009500000
- Zoning: Ag-Del
- Special conditions: Arms Length
Construction
Type & style
- Home type: SingleFamily
- Architectural style: Log Home,Prairie/Craftsman
- Property subtype: Single Family Residence
Materials
- Log, Wood Siding
Condition
- 11-20 Years
- New construction: No
- Year built: 2006
Utilities & green energy
- Sewer: Septic Tank
- Water: Well
Community & neighborhood
Security
- Security features: Security System
Location
- Region: Reedsburg
- Municipality: Delton
Price history
| Date | Event | Price |
|---|---|---|
| 11/6/2023 | Sold | $605,000-3.2%$259/sqft |
Source: | ||
| 9/25/2023 | Contingent | $625,000$268/sqft |
Source: | ||
| 8/30/2023 | Listed for sale | $625,000-3.8%$268/sqft |
Source: | ||
| 8/30/2023 | Listing removed | -- |
Source: | ||
| 7/22/2023 | Price change | $649,900-2.9%$278/sqft |
Source: | ||
Public tax history
| Year | Property taxes | Tax assessment |
|---|---|---|
| 2024 | $4,775 +54% | $444,600 +143.8% |
| 2023 | $3,100 +3.4% | $182,400 |
| 2022 | $2,998 +7.7% | $182,400 |
Find assessor info on the county website
Neighborhood: 53959
Nearby schools
GreatSchools rating
- NAPineview Elementary SchoolGrades: PK-2Distance: 8.7 mi
- 6/10Webb Middle SchoolGrades: 6-8Distance: 9.6 mi
- 5/10Reedsburg Area High SchoolGrades: 9-12Distance: 10.2 mi
Schools provided by the listing agent
- Middle: Jack Young
- High: Baraboo
- District: Baraboo
Source: WIREX MLS. This data may not be complete. We recommend contacting the local school district to confirm school assignments for this home.

Get pre-qualified for a loan
At Zillow Home Loans, we can pre-qualify you in as little as 5 minutes with no impact to your credit score.An equal housing lender. NMLS #10287.
Sell for more on Zillow
Get a free Zillow Showcase℠ listing and you could sell for .
$636,700
2% more+ $12,734
With Zillow Showcase(estimated)
$649,434