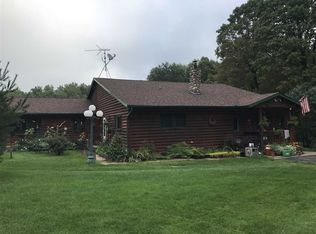This property is on a dead end road approximately 10 miles from Rosholt. There was a 20x36 great room addition added on in 2007, cathedral ceilings with an open space. The seller states the interior needs painting and all floor coverings need to be replaced, some trim work needs to be done. Kitchen has plenty of cabinetry with an island. The living room is spacious and has a lot of natural lighting, wall shelving accents collectables. The master bedroom has a master bath with larger shower stall and mainbath has the tub. Walk down to the lower level and there is a paneled office area and a family room with walk out access. The exterior features new deck ,a smaller horse stable, a 10x12 building with a hot tub (interior needs finishing) Newer detached 24x28 vinyl garage with cement floor. Old 2 car detached garage. 500 gallon LP tank is owned. This property has River Rd dividing the parcel so the Little Wolfe River is opposite of the home and buildings. Seller states about 175' of water frontage. There is state owned property neighboring this property for public fishing and hunting!
This property is off market, which means it's not currently listed for sale or rent on Zillow. This may be different from what's available on other websites or public sources.
