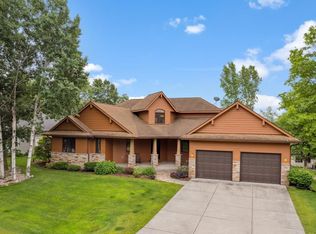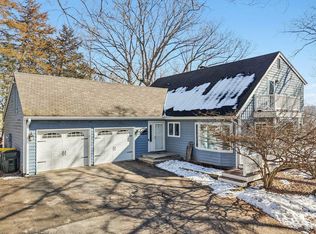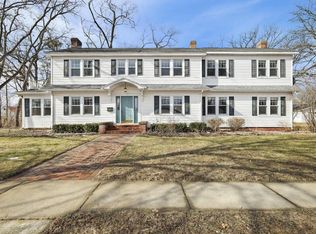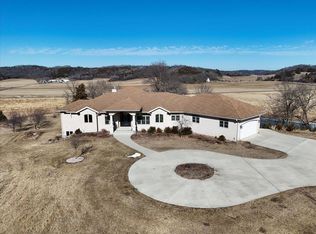Stunning custom designed home on a prime lot overlooking Lake Wisconsin w/ breathtaking sunrise views and included boat slip! This home is truly exceptional - features include an open floor plan w/ vaulted ceilings, 1st floor primary suite w/ spacious bathroom area & 2nd en suite bedroom, large kitchen w/ granite counters, pantry & stainless appliances, living room w/ vaulted ceilings & gas fireplace, family room w/ 2nd fireplace, a massive deck & screened porch to enjoy the great views, and a large loft area w/ a 3 bedroom private en suite. The LL has a huge rec room w/ full bar, 4th bedroom, workout room, wine room, a walk out to the patio and a beautifully landscaped yard! Nearby recreation: Great Sauk Trail, Devils Lake, 2 Ski Resorts. $295 condo fee per month.
Active
$1,249,000
E12239 Timber Ridge Trail, Prairie Du Sac, WI 53578
4beds
4,900sqft
Est.:
Condominium, Single Family Residence
Built in 2006
-- sqft lot
$-- Zestimate®
$255/sqft
$295/mo HOA
What's special
Gas fireplaceLarge loft areaHuge rec roomBreathtaking sunrise viewsPrivate en suiteFull barOpen floor plan
- 247 days |
- 237 |
- 3 |
Zillow last checked: 8 hours ago
Listing updated: February 20, 2026 at 12:48am
Listed by:
Craig Endres Pref:608-577-2245,
Restaino & Associates,
Michael Restaino 608-628-0772,
Restaino & Associates
Source: WIREX MLS,MLS#: 2000202 Originating MLS: South Central Wisconsin MLS
Originating MLS: South Central Wisconsin MLS
Tour with a local agent
Facts & features
Interior
Bedrooms & bathrooms
- Bedrooms: 4
- Bathrooms: 5
- Full bathrooms: 4
- 1/2 bathrooms: 1
- Main level bedrooms: 2
Rooms
- Room types: Great Room
Primary bedroom
- Level: Main
- Area: 280
- Dimensions: 20 x 14
Bedroom 2
- Level: Main
- Area: 156
- Dimensions: 13 x 12
Bedroom 3
- Level: Upper
- Area: 198
- Dimensions: 18 x 11
Bedroom 4
- Level: Lower
- Area: 264
- Dimensions: 22 x 12
Bathroom
- Features: Whirlpool, At least 1 Tub, Master Bedroom Bath: Full, Master Bedroom Bath, Master Bedroom Bath: Walk Through, Master Bedroom Bath: Walk-In Shower, Master Bedroom Bath: Tub/No Shower
Family room
- Level: Main
- Area: 144
- Dimensions: 12 x 12
Kitchen
- Level: Main
- Area: 208
- Dimensions: 16 x 13
Living room
- Level: Main
- Area: 357
- Dimensions: 21 x 17
Heating
- Natural Gas, Forced Air
Cooling
- Central Air
Appliances
- Included: Range/Oven, Refrigerator, Dishwasher, Microwave, Disposal, Washer, Dryer, Water Softener
Features
- Walk-In Closet(s), Cathedral/vaulted ceiling, Wet Bar, High Speed Internet, Breakfast Bar, Pantry
- Flooring: Wood or Sim.Wood Floors
- Basement: Full,Exposed,Full Size Windows,Walk-Out Access,Finished,Sump Pump,8'+ Ceiling,Concrete
Interior area
- Total structure area: 4,900
- Total interior livable area: 4,900 sqft
- Finished area above ground: 3,000
- Finished area below ground: 1,900
Video & virtual tour
Property
Parking
- Parking features: 2 Car, Attached, Garage Door Opener
- Has attached garage: Yes
Features
- Patio & porch: Deck, Patio, Screened porch
- Exterior features: Private Entrance
- Spa features: Bath
- Has view: Yes
- View description: Waterview-No frontage
- Has water view: Yes
- Water view: Waterview-No frontage
- Waterfront features: Deeded Water Access, Deeded Access-No Frontage, Lake
- Body of water: Wisconsin
Lot
- Features: Wooded
Details
- Parcel number: 026125911000
- Zoning: Res
Construction
Type & style
- Home type: Condo
- Property subtype: Condominium, Single Family Residence
Materials
- Stone
Condition
- 11-20 Years
- New construction: No
- Year built: 2006
Utilities & green energy
- Sewer: Septic Tank
- Water: Shared Well
- Utilities for property: Cable Available
Community & HOA
HOA
- Has HOA: Yes
- Amenities included: Common Green Space, Playground, Boat Slip / Pier, Trail(s)
- HOA fee: $295 monthly
Location
- Region: Prairie Du Sac
- Municipality: Merrimac
Financial & listing details
- Price per square foot: $255/sqft
- Tax assessed value: $1,030,400
- Annual tax amount: $11,145
- Date on market: 6/20/2025
- Inclusions: 2 Refrigerators, 2 Dishwashers, Oven, Microwave, Washer, Dryer, Pier Slip
- Exclusions: Sellers Personal Property
Estimated market value
Not available
Estimated sales range
Not available
$2,413/mo
Price history
Price history
| Date | Event | Price |
|---|---|---|
| 10/7/2025 | Price change | $1,249,000-3.8%$255/sqft |
Source: | ||
| 6/20/2025 | Listed for sale | $1,299,000$265/sqft |
Source: | ||
Public tax history
Public tax history
| Year | Property taxes | Tax assessment |
|---|---|---|
| 2018 | $8,870 +4.3% | $576,800 |
| 2017 | $8,502 +1% | $576,800 |
| 2016 | $8,420 +0.3% | $576,800 |
| 2015 | $8,396 -7.1% | $576,800 |
| 2014 | $9,038 -0.9% | $576,800 |
| 2013 | $9,118 +3.3% | $576,800 -6.5% |
| 2012 | $8,823 -1.3% | $617,100 |
| 2011 | $8,939 -2.5% | $617,100 |
| 2010 | $9,169 +1.9% | $617,100 |
| 2009 | $8,998 +11.1% | $617,100 |
| 2008 | $8,100 +3.1% | $617,100 |
| 2007 | $7,856 | $617,100 |
Find assessor info on the county website
BuyAbility℠ payment
Est. payment
$8,047/mo
Principal & interest
$6441
Property taxes
$1311
HOA Fees
$295
Climate risks
Neighborhood: 53578
Nearby schools
GreatSchools rating
- 6/10Merrimac Community SchoolGrades: PK-5Distance: 5.6 mi
- 4/10Sauk Prairie Middle SchoolGrades: 6-8Distance: 3.3 mi
- 7/10Sauk Prairie High SchoolGrades: 9-12Distance: 3.1 mi
Schools provided by the listing agent
- Middle: Sauk Prairie
- High: Sauk Prairie
- District: Sauk Prairie
Source: WIREX MLS. This data may not be complete. We recommend contacting the local school district to confirm school assignments for this home.



