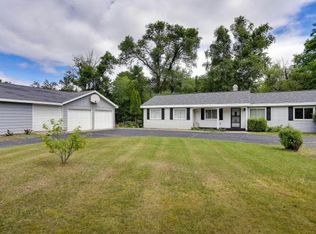Closed
$408,000
E1288 Frontage ROAD, Waupaca, WI 54981
5beds
3,190sqft
Single Family Residence
Built in 1970
6.54 Acres Lot
$426,900 Zestimate®
$128/sqft
$2,433 Estimated rent
Home value
$426,900
$380,000 - $478,000
$2,433/mo
Zestimate® history
Loading...
Owner options
Explore your selling options
What's special
Riverbend Retreat: Enjoy 1580 feet of private Waupaca River frontage just steps from this craftsman home on 6.54 Acres that is ready for your fishing & hunting dreams to come true. Featuring 5 bedrooms, 2 full baths, several living areas and an open floor plan from kitchen into living room and dining area that is ideal for entertaining. Great room with Fieldstone wood fireplace. Finished lower level with drive in access and large workshop is ideal for home-based business and hobby pursuits. Home offers many custom details, updates and loads of closet storage on every floor for your treasured collections. Private deck with hot tub overlooking the natural setting and expansive yard that leads to your secluded riverfront lands. Featuring several fishing Hot Spots!!!
Zillow last checked: 8 hours ago
Listing updated: March 26, 2025 at 05:17am
Listed by:
Adam Modrow,
Epique Realty
Bought with:
Douglas D Bartmann
Source: WIREX MLS,MLS#: 1889143 Originating MLS: Metro MLS
Originating MLS: Metro MLS
Facts & features
Interior
Bedrooms & bathrooms
- Bedrooms: 5
- Bathrooms: 2
- Full bathrooms: 2
- Main level bedrooms: 1
Primary bedroom
- Level: Upper
- Area: 460
- Dimensions: 20 x 23
Bedroom 2
- Level: Main
- Area: 110
- Dimensions: 10 x 11
Bedroom 3
- Level: Upper
- Area: 130
- Dimensions: 13 x 10
Bedroom 4
- Level: Upper
- Area: 110
- Dimensions: 10 x 11
Bedroom 5
- Level: Upper
- Area: 204
- Dimensions: 17 x 12
Dining room
- Level: Main
- Area: 192
- Dimensions: 16 x 12
Family room
- Level: Main
- Area: 400
- Dimensions: 20 x 20
Kitchen
- Level: Main
- Area: 312
- Dimensions: 24 x 13
Living room
- Level: Main
- Area: 224
- Dimensions: 14 x 16
Heating
- Propane, Wood/Coal, Heat Pump
Appliances
- Included: Dishwasher, Dryer, Freezer, Microwave, Oven, Range, Refrigerator, Washer
Features
- Cathedral/vaulted ceiling, Walk-In Closet(s)
- Flooring: Wood or Sim.Wood Floors
- Basement: Full,Partially Finished,Exposed
Interior area
- Total structure area: 3,190
- Total interior livable area: 3,190 sqft
- Finished area above ground: 2,542
- Finished area below ground: 648
Property
Parking
- Total spaces: 2
- Parking features: Garage Door Opener, Attached, 2 Car, 1 Space
- Attached garage spaces: 2
Features
- Levels: One and One Half
- Stories: 1
- Has spa: Yes
- Spa features: Private
- Has view: Yes
- View description: Water
- Has water view: Yes
- Water view: Water
- Waterfront features: Deeded Water Access, Water Access/Rights, Waterfront, River
- Body of water: Waupaca River
Lot
- Size: 6.54 Acres
- Features: Wooded
Details
- Parcel number: 05 16 44 2
- Zoning: Commercial, Res
Construction
Type & style
- Home type: SingleFamily
- Architectural style: Prairie/Craftsman
- Property subtype: Single Family Residence
Materials
- Vinyl Siding
Condition
- 21+ Years
- New construction: No
- Year built: 1970
Utilities & green energy
- Sewer: Septic Tank
- Water: Well
Community & neighborhood
Location
- Region: Waupaca
- Municipality: Farmington
Price history
| Date | Event | Price |
|---|---|---|
| 3/25/2025 | Sold | $408,000-4%$128/sqft |
Source: | ||
| 2/24/2025 | Listing removed | $425,000$133/sqft |
Source: | ||
| 2/20/2025 | Contingent | $425,000$133/sqft |
Source: | ||
| 2/16/2025 | Listed for sale | $425,000$133/sqft |
Source: | ||
| 1/13/2025 | Contingent | $425,000$133/sqft |
Source: | ||
Public tax history
| Year | Property taxes | Tax assessment |
|---|---|---|
| 2024 | $3,157 +6.3% | $209,700 |
| 2023 | $2,971 +13.5% | $209,700 |
| 2022 | $2,618 -9.8% | $209,700 +21.6% |
Find assessor info on the county website
Neighborhood: 54981
Nearby schools
GreatSchools rating
- 7/10Waupaca Middle SchoolGrades: 5-8Distance: 5.1 mi
- 4/10Waupaca High SchoolGrades: 9-12Distance: 3.8 mi
- 7/10Waupaca Learning Center Elementary SchoolGrades: PK-4Distance: 5.4 mi
Schools provided by the listing agent
- Elementary: Waupaca Learning Center
- Middle: Waupaca
- High: Waupaca
- District: Waupaca
Source: WIREX MLS. This data may not be complete. We recommend contacting the local school district to confirm school assignments for this home.
Get pre-qualified for a loan
At Zillow Home Loans, we can pre-qualify you in as little as 5 minutes with no impact to your credit score.An equal housing lender. NMLS #10287.
