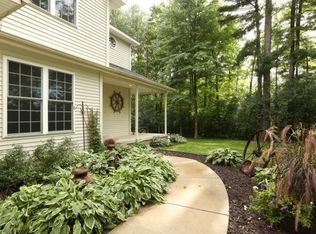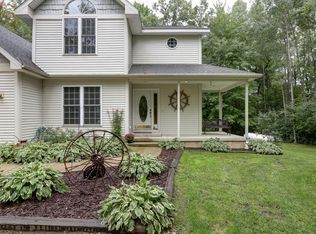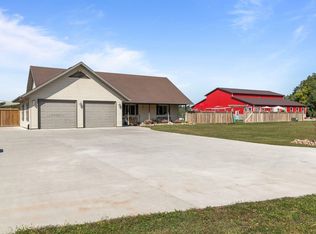This could be your private sanctuary away from it all! One of a kind full log home situated on 5 wooded & serene acres. This house has it all: first floor master suite with HUGE walk in closet & bathroom, gourmet kitchen with double ovens, floor to ceiling wood burning fireplace, fully finished & walkout basement, large four car garage for all your toys w/workshop area, large deck, screened in porch & patio. This home is immaculate with amazing views!!! LP Tank Leased, hot tub is not included.
This property is off market, which means it's not currently listed for sale or rent on Zillow. This may be different from what's available on other websites or public sources.



