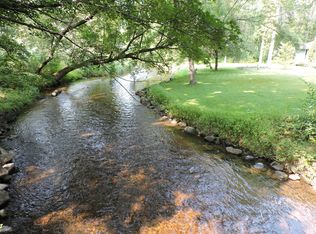Sold
$775,000
E1398 Rural Rd, Waupaca, WI 54981
3beds
2,690sqft
Single Family Residence
Built in 1995
0.9 Acres Lot
$-- Zestimate®
$288/sqft
$2,853 Estimated rent
Home value
Not available
Estimated sales range
Not available
$2,853/mo
Zestimate® history
Loading...
Owner options
Explore your selling options
What's special
Executive style Waupaca home on the Crystal River in Rural! This exceptional 3BR/2.1 BA home located in the highly sought Rural area is just south of Waupaca & minutes from the Chain! Quality craftsmanship & architectural detailing throughout makes this home a must see! Pictures cannot capture the tranquil sounds of the river as it wraps around the property! The primary bedroom w/ its 10x8 walk-in closet & own bath w/ tiled walk-in shower has access to the 4 seasons room overlooking the river; Great Room w/ a floor to ceiling brick fireplace; kitchen w/ access to a large deck overlooking the river; 1st floor laundry; 3 car garage w/ additional storage areas; landscaped yard; coffered ceilings in the office/could be possible bedroom #3; and more! Floodplain areas near the river. See maps.
Zillow last checked: 8 hours ago
Listing updated: October 02, 2025 at 03:25am
Listed by:
Faye Wilson Office:920-407-0003,
Faye Wilson Realty LLC
Bought with:
Susan K Frechette
Midwest Real Estate, LLC
Source: RANW,MLS#: 50302008
Facts & features
Interior
Bedrooms & bathrooms
- Bedrooms: 3
- Bathrooms: 3
- Full bathrooms: 2
- 1/2 bathrooms: 1
Bedroom 1
- Level: Main
- Dimensions: 17x12
Bedroom 2
- Level: Upper
- Dimensions: 12x12
Bedroom 3
- Level: Main
- Dimensions: 14x13
Dining room
- Level: Main
- Dimensions: 9x7
Family room
- Level: Upper
- Dimensions: 13x13
Kitchen
- Level: Main
- Dimensions: 13x11
Living room
- Level: Main
- Dimensions: 20x20
Other
- Description: Laundry
- Level: Main
- Dimensions: 11x3
Other
- Description: 4 Season Room
- Level: Main
- Dimensions: 13x10
Other
- Description: Foyer
- Level: Main
- Dimensions: 12x8
Heating
- Forced Air
Cooling
- Forced Air, Central Air
Features
- Basement: Crawl Space
- Number of fireplaces: 1
- Fireplace features: One, Gas
Interior area
- Total interior livable area: 2,690 sqft
- Finished area above ground: 2,690
- Finished area below ground: 0
Property
Parking
- Total spaces: 3
- Parking features: Attached
- Attached garage spaces: 3
Accessibility
- Accessibility features: 1st Floor Bedroom, 1st Floor Full Bath, Laundry 1st Floor, Level Drive
Features
- Waterfront features: River
- Body of water: Crystal River
Lot
- Size: 0.90 Acres
- Features: Subj to Shoreland Zoning
Details
- Parcel number: 03107116
- Zoning: Residential
- Special conditions: Estate
Construction
Type & style
- Home type: SingleFamily
- Property subtype: Single Family Residence
Materials
- Aluminum Siding
- Foundation: Poured Concrete
Condition
- New construction: No
- Year built: 1995
Utilities & green energy
- Sewer: Septic Tank
- Water: Well
Community & neighborhood
Location
- Region: Waupaca
Price history
| Date | Event | Price |
|---|---|---|
| 10/1/2025 | Sold | $775,000-8.7%$288/sqft |
Source: RANW #50302008 Report a problem | ||
| 10/1/2025 | Pending sale | $849,000$316/sqft |
Source: RANW #50302008 Report a problem | ||
| 8/27/2025 | Contingent | $849,000$316/sqft |
Source: | ||
| 7/15/2025 | Price change | $849,000-5.1%$316/sqft |
Source: RANW #50302008 Report a problem | ||
| 6/2/2025 | Price change | $895,000-3.8%$333/sqft |
Source: RANW #50302008 Report a problem | ||
Public tax history
| Year | Property taxes | Tax assessment |
|---|---|---|
| 2024 | $5,202 +9.3% | $440,500 |
| 2023 | $4,758 -8% | $440,500 +52.2% |
| 2022 | $5,172 +3.3% | $289,500 |
Find assessor info on the county website
Neighborhood: 54981
Nearby schools
GreatSchools rating
- 7/10Waupaca Middle SchoolGrades: 5-8Distance: 5 mi
- 4/10Waupaca High SchoolGrades: 9-12Distance: 2.9 mi
- 7/10Waupaca Learning Center Elementary SchoolGrades: PK-4Distance: 5.2 mi
Get pre-qualified for a loan
At Zillow Home Loans, we can pre-qualify you in as little as 5 minutes with no impact to your credit score.An equal housing lender. NMLS #10287.
