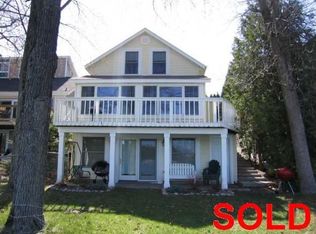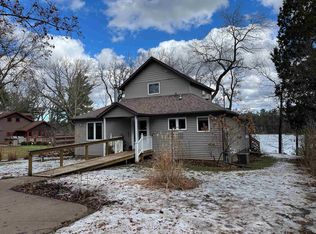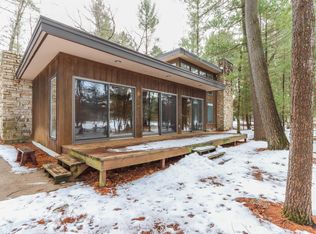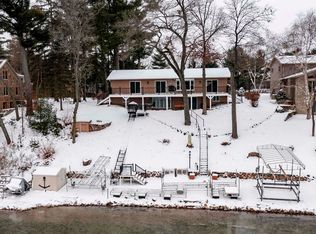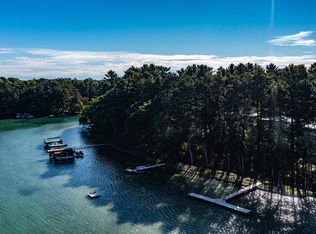Centrally located on the shores of McCrossen Lake, this Waupaca Chain O' Lakes home offers 47 ft of sand shore, large dock & level yard from the lower level walkout. This 4 bed, 2 bath home was designed by Terry Martin & built by Kubisiak Builders in 1989. The unique lake house boasts an open layout with tons of natural light. Main floor has 2 beds, full bath, and the kitchen that flows into the dining area and living room with stone fireplace & deck overlooking the lake- a great spot to entertain! 2 beds & full bath downstairs with cozy fireplace in the family room, along with laundry room & storage room for the lake toys. Enjoy the sunshine from sun up to sun down! Lakeside screen porch. The upstairs loft is open & offers flexibility to use as needed.
Active-no offer
$1,490,000
E1402 Grandview Rd, Waupaca, WI 54981
4beds
2,156sqft
Est.:
Single Family Residence
Built in 1989
4,356 Square Feet Lot
$1,461,600 Zestimate®
$691/sqft
$-- HOA
What's special
Stone fireplaceLarge dockLakeside screen porchLevel yardCozy fireplaceOpen layoutTons of natural light
- 101 days |
- 995 |
- 12 |
Zillow last checked: 8 hours ago
Listing updated: November 12, 2025 at 02:23am
Listed by:
Shellady Udoni Office:715-258-8800,
United Country-Udoni & Salan Realty,
Joseph M Udoni 715-281-8807,
United Country-Udoni & Salan Realty
Source: RANW,MLS#: 50317990
Tour with a local agent
Facts & features
Interior
Bedrooms & bathrooms
- Bedrooms: 4
- Bathrooms: 2
- Full bathrooms: 2
Bedroom 1
- Level: Main
- Dimensions: 9x11
Bedroom 2
- Level: Main
- Dimensions: 9x11
Bedroom 3
- Level: Lower
- Dimensions: 10x12
Bedroom 4
- Level: Lower
- Dimensions: 10x11
Dining room
- Level: Main
- Dimensions: 11x9
Family room
- Level: Lower
- Dimensions: 18x12
Kitchen
- Level: Main
- Dimensions: 11x12
Living room
- Level: Main
- Dimensions: 16x12
Other
- Description: Loft
- Level: Upper
- Dimensions: 16x24
Other
- Description: Mud Room
- Level: Lower
- Dimensions: 7x10
Other
- Description: Screen Porch
- Level: Lower
- Dimensions: 18x10
Heating
- Forced Air
Cooling
- Forced Air, Central Air
Appliances
- Included: Dishwasher, Dryer, Microwave, Range, Refrigerator, Washer
Features
- At Least 1 Bathtub, Cable Available, High Speed Internet, Vaulted Ceiling(s)
- Basement: Full,Walk-Out Access,Finished
- Number of fireplaces: 2
- Fireplace features: Two, Wood Burning
Interior area
- Total interior livable area: 2,156 sqft
- Finished area above ground: 1,296
- Finished area below ground: 860
Property
Parking
- Parking features: None
Accessibility
- Accessibility features: 1st Floor Bedroom, 1st Floor Full Bath
Features
- Patio & porch: Deck
- On waterfront: Yes
- Waterfront features: Lake
- Body of water: Mccrossen Lake
Lot
- Size: 4,356 Square Feet
- Features: Subj to Shoreland Zoning
Details
- Parcel number: 05347618
- Zoning: Residential
Construction
Type & style
- Home type: SingleFamily
- Property subtype: Single Family Residence
Materials
- Vinyl Siding
- Foundation: Poured Concrete
Condition
- New construction: No
- Year built: 1989
Details
- Builder name: Kubisiak Builders
Utilities & green energy
- Sewer: Public Sewer
- Water: Well
Community & HOA
Location
- Region: Waupaca
Financial & listing details
- Price per square foot: $691/sqft
- Tax assessed value: $765,800
- Annual tax amount: $8,170
- Date on market: 11/10/2025
Estimated market value
$1,461,600
$1.39M - $1.53M
$2,046/mo
Price history
Price history
| Date | Event | Price |
|---|---|---|
| 11/10/2025 | Listed for sale | $1,490,000-6.3%$691/sqft |
Source: RANW #50317990 Report a problem | ||
| 10/16/2025 | Listing removed | $1,590,000$737/sqft |
Source: | ||
| 8/26/2025 | Price change | $1,590,000-5.9%$737/sqft |
Source: RANW #50311905 Report a problem | ||
| 7/18/2025 | Listed for sale | $1,690,000+266.8%$784/sqft |
Source: | ||
| 1/23/2020 | Sold | $460,700$214/sqft |
Source: Public Record Report a problem | ||
Public tax history
Public tax history
| Year | Property taxes | Tax assessment |
|---|---|---|
| 2024 | $7,943 +10.8% | $507,800 |
| 2023 | $7,170 +8.1% | $507,800 |
| 2022 | $6,632 -15.4% | $507,800 +14.1% |
| 2021 | $7,840 +1% | $445,200 |
| 2020 | $7,765 -0.3% | $445,200 |
| 2019 | $7,788 -9.2% | $445,200 |
| 2018 | $8,579 +1.6% | $445,200 |
| 2017 | $8,441 +1.7% | $445,200 |
| 2016 | $8,298 | $445,200 |
| 2015 | $8,298 +1% | $445,200 |
| 2014 | $8,219 -0.7% | $445,200 |
| 2013 | $8,274 +8% | $445,200 |
| 2011 | $7,662 -3.8% | $445,200 |
| 2010 | $7,961 +1.6% | $445,200 |
| 2009 | $7,839 | $445,200 |
Find assessor info on the county website
BuyAbility℠ payment
Est. payment
$9,534/mo
Principal & interest
$7684
Property taxes
$1850
Climate risks
Neighborhood: 54981
Nearby schools
GreatSchools rating
- 7/10Waupaca Middle SchoolGrades: 5-8Distance: 4.5 mi
- 4/10Waupaca High SchoolGrades: 9-12Distance: 2.4 mi
- 7/10Waupaca Learning Center Elementary SchoolGrades: PK-4Distance: 4.8 mi
