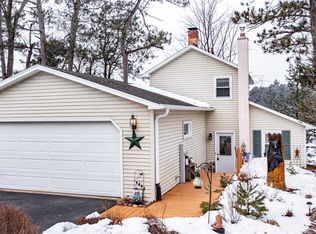Sold
$975,000
E1428 Grandview Rd, Waupaca, WI 54981
3beds
2,012sqft
Single Family Residence
Built in 1950
4,356 Square Feet Lot
$1,178,500 Zestimate®
$485/sqft
$1,720 Estimated rent
Home value
$1,178,500
$1.05M - $1.33M
$1,720/mo
Zestimate® history
Loading...
Owner options
Explore your selling options
What's special
Here is the cottage on the Chain you have been waiting for to come on the market. Beautiful 50 feet of hard sand frontage. Pier and swim dock included. This cottage sits very close to the water for a spectacular view. This is cozy and easy to maintain. New roof in September of 2022, new drilled well in 2022. Owner has taken pride in the landscaping. Breathtaking sunsets in your view. Sun awning included. Room sizes may not be accurate do to irregular shaped rooms. Lots of built in storage areas.
Zillow last checked: 8 hours ago
Listing updated: June 05, 2023 at 03:01am
Listed by:
Kris M Shambeau Office:715-258-9900,
Shambeau & Grenlie Real Estate, LLC
Bought with:
Jean M Grenlie
Shambeau & Grenlie Real Estate, LLC
Source: RANW,MLS#: 50273407
Facts & features
Interior
Bedrooms & bathrooms
- Bedrooms: 3
- Bathrooms: 2
- Full bathrooms: 2
Bedroom 1
- Level: Main
- Dimensions: 9x12
Bedroom 2
- Level: Main
- Dimensions: 20x8
Bedroom 3
- Level: Upper
- Dimensions: 19x10
Kitchen
- Level: Main
- Dimensions: 20x11
Living room
- Level: Lower
- Dimensions: 19x22
Other
- Description: Den/Office
- Level: Lower
- Dimensions: 8x9
Other
- Description: Other - See Remarks
- Level: Main
- Dimensions: 6x8
Heating
- Forced Air
Cooling
- Forced Air, Central Air
Features
- Basement: Finished,Full,Full Sz Windows Min 20x24,Walk-Out Access
- Number of fireplaces: 1
- Fireplace features: Gas, One
Interior area
- Total interior livable area: 2,012 sqft
- Finished area above ground: 1,136
- Finished area below ground: 876
Property
Parking
- Total spaces: 2
- Parking features: Attached, Garage Door Opener
- Attached garage spaces: 2
Features
- Waterfront features: Lake
- Body of water: Mccrossen Lake
Lot
- Size: 4,356 sqft
Details
- Parcel number: 05 34 76 8
- Zoning: Residential
- Special conditions: Arms Length
Construction
Type & style
- Home type: SingleFamily
- Property subtype: Single Family Residence
Materials
- Pressboard
- Foundation: Block
Condition
- New construction: No
- Year built: 1950
Utilities & green energy
- Sewer: Public Sewer
- Water: Well
Community & neighborhood
Location
- Region: Waupaca
Price history
| Date | Event | Price |
|---|---|---|
| 6/2/2023 | Sold | $975,000$485/sqft |
Source: RANW #50273407 Report a problem | ||
| 4/21/2023 | Listed for sale | $975,000$485/sqft |
Source: RANW #50273407 Report a problem | ||
| 4/20/2023 | Contingent | $975,000$485/sqft |
Source: | ||
| 4/19/2023 | Listed for sale | $975,000$485/sqft |
Source: RANW #50273407 Report a problem | ||
Public tax history
| Year | Property taxes | Tax assessment |
|---|---|---|
| 2024 | $7,641 +10.6% | $488,600 |
| 2023 | $6,906 +8.3% | $488,600 |
| 2022 | $6,379 -10.8% | $488,600 +20.2% |
Find assessor info on the county website
Neighborhood: 54981
Nearby schools
GreatSchools rating
- 7/10Waupaca Middle SchoolGrades: 5-8Distance: 4.4 mi
- 4/10Waupaca High SchoolGrades: 9-12Distance: 2.3 mi
- 7/10Waupaca Learning Center Elementary SchoolGrades: PK-4Distance: 4.7 mi
Get pre-qualified for a loan
At Zillow Home Loans, we can pre-qualify you in as little as 5 minutes with no impact to your credit score.An equal housing lender. NMLS #10287.
