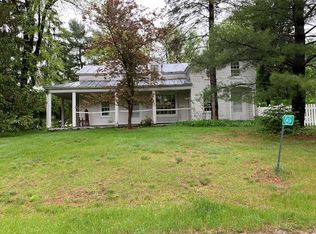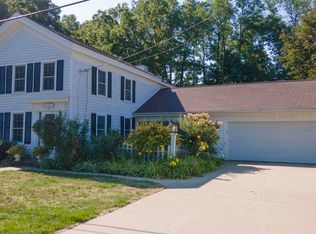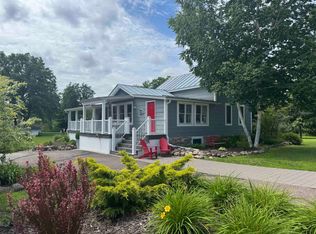Sold
$325,000
E1444 Rural Rd, Waupaca, WI 54981
2beds
1,735sqft
Single Family Residence
Built in 1987
0.39 Acres Lot
$317,500 Zestimate®
$187/sqft
$1,835 Estimated rent
Home value
$317,500
$273,000 - $362,000
$1,835/mo
Zestimate® history
Loading...
Owner options
Explore your selling options
What's special
Live in the heart of the Village of Rural! Very near the Crystal River and the Waupaca Chain 'O Lakes is this updated 1.5 story home that features a totally updated family room with a breathtaking fireplace, loft and new high end Pella doors leading to your private deck. Newer kitchen appliances that still have a 3+/- year transferable warranty. Many updates including roof, skylights, trim, ceiling fans, epoxy type garage floor and much more. Deck has a Sundowner awning and the property incudes a backyard gazebo, storage shed and 2-story heated workshop that has an upper office area. Home has a four foot concrete crawlspace.
Zillow last checked: 8 hours ago
Listing updated: November 28, 2023 at 02:14am
Listed by:
David E Shambeau Office:715-258-9900,
Shambeau & Thern Real Estate, LLC
Bought with:
Jean M Grenlie
Shambeau & Thern Real Estate, LLC
Source: RANW,MLS#: 50280914
Facts & features
Interior
Bedrooms & bathrooms
- Bedrooms: 2
- Bathrooms: 2
- Full bathrooms: 2
- 1/2 bathrooms: 1
Bedroom 1
- Level: Main
- Dimensions: 12x14
Bedroom 2
- Level: Upper
- Dimensions: 14x20
Dining room
- Level: Main
- Dimensions: 11x12
Family room
- Level: Main
- Dimensions: 16x17
Kitchen
- Level: Main
- Dimensions: 16x9
Living room
- Level: Main
- Dimensions: 23x13
Other
- Description: Other - See Remarks
- Level: Upper
- Dimensions: 10x14
Heating
- Forced Air
Cooling
- Forced Air, Central Air
Appliances
- Included: Dishwasher, Dryer, Range, Refrigerator, Washer
Features
- High Speed Internet
- Basement: Crawl Space
- Number of fireplaces: 1
- Fireplace features: One, Gas
Interior area
- Total interior livable area: 1,735 sqft
- Finished area above ground: 1,735
- Finished area below ground: 0
Property
Parking
- Total spaces: 2
- Parking features: Attached
- Attached garage spaces: 2
Features
- Patio & porch: Deck
Lot
- Size: 0.39 Acres
Details
- Additional structures: Gazebo
- Parcel number: 03107155
- Zoning: Residential
- Special conditions: Arms Length
Construction
Type & style
- Home type: SingleFamily
- Property subtype: Single Family Residence
Materials
- Vinyl Siding
- Foundation: Poured Concrete
Condition
- New construction: No
- Year built: 1987
Utilities & green energy
- Sewer: Conventional Septic
- Water: Well
Community & neighborhood
Location
- Region: Waupaca
Price history
| Date | Event | Price |
|---|---|---|
| 11/27/2023 | Sold | $325,000-7.1%$187/sqft |
Source: RANW #50280914 Report a problem | ||
| 11/27/2023 | Pending sale | $349,900$202/sqft |
Source: RANW #50280914 Report a problem | ||
| 10/13/2023 | Contingent | $349,900$202/sqft |
Source: | ||
| 9/28/2023 | Price change | $349,900-4.4%$202/sqft |
Source: RANW #50280914 Report a problem | ||
| 9/14/2023 | Price change | $365,900-3.4%$211/sqft |
Source: RANW #50280914 Report a problem | ||
Public tax history
| Year | Property taxes | Tax assessment |
|---|---|---|
| 2024 | $3,411 +9.3% | $290,100 |
| 2023 | $3,120 +29.3% | $290,100 +112.8% |
| 2022 | $2,413 +3.4% | $136,300 |
Find assessor info on the county website
Neighborhood: 54981
Nearby schools
GreatSchools rating
- 7/10Waupaca Middle SchoolGrades: 5-8Distance: 4.9 mi
- 4/10Waupaca High SchoolGrades: 9-12Distance: 2.8 mi
- 7/10Waupaca Learning Center Elementary SchoolGrades: PK-4Distance: 5.1 mi
Schools provided by the listing agent
- Elementary: Waupaca
- Middle: Waupaca
- High: Waupaca
Source: RANW. This data may not be complete. We recommend contacting the local school district to confirm school assignments for this home.

Get pre-qualified for a loan
At Zillow Home Loans, we can pre-qualify you in as little as 5 minutes with no impact to your credit score.An equal housing lender. NMLS #10287.


