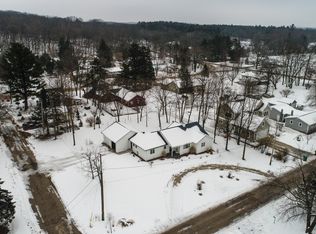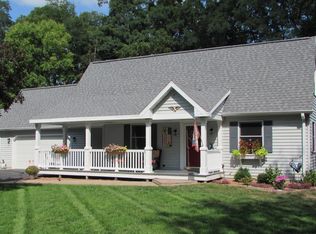Sold
$689,900
E1457 Rural Rd, Waupaca, WI 54981
3beds
2,602sqft
Single Family Residence
Built in 1901
2.3 Acres Lot
$-- Zestimate®
$265/sqft
$1,994 Estimated rent
Home value
Not available
Estimated sales range
Not available
$1,994/mo
Zestimate® history
Loading...
Owner options
Explore your selling options
What's special
Have it all in the Village of Rural! This charming Crystal River waterfront home is perfect as a group retreat, with the potential to split the extra acreage for another home or your dream garage. Move-in ready & stunningly beautiful, it will win your heart at first sight. With five spacious sleeping areas that comfortably accommodate 10+, it features a main-level suite w/ tiled walk-in shower, large eat-in kitchen with booth seating + gas fireplace, and an upstairs bedroom with an office area in a smart split-bedroom design. The full walkout basement provides even more living space with a family room, two bedrooms, and an exercise or flex room. Outdoors, unwind on the expansive 700+ sq. ft. wraparound deck, relax at your new dock on the Crystal River, or entertain in the converted coop!
Zillow last checked: 8 hours ago
Listing updated: January 05, 2026 at 02:02am
Listed by:
Angela LeSage OFF-D:615-815-7860,
RE/MAX Lyons Real Estate
Bought with:
Gene LeSage
RE/MAX Lyons Real Estate
Source: RANW,MLS#: 50311535
Facts & features
Interior
Bedrooms & bathrooms
- Bedrooms: 3
- Bathrooms: 3
- Full bathrooms: 3
Bedroom 1
- Level: Main
- Dimensions: 13x12
Bedroom 2
- Level: Upper
- Dimensions: 15x13
Bedroom 3
- Level: Lower
- Dimensions: 13X10
Family room
- Level: Lower
- Dimensions: 23x12
Kitchen
- Level: Main
- Dimensions: 17x20
Living room
- Level: Main
- Dimensions: 13x14
Other
- Description: Den/Office
- Level: Upper
- Dimensions: 11x10
Other
- Description: Bonus Room
- Level: Lower
- Dimensions: 12x11
Other
- Description: Exercise Room
- Level: Lower
- Dimensions: 11x19
Other
- Description: Other
- Level: Lower
- Dimensions: 14x11
Heating
- Forced Air
Cooling
- Forced Air, Central Air
Appliances
- Included: Dishwasher, Dryer, Microwave, Range, Refrigerator, Washer
Features
- At Least 1 Bathtub, Breakfast Bar, Kitchen Island, Split Bedroom
- Basement: Finished,Full,Walk-Out Access
- Number of fireplaces: 1
- Fireplace features: One, Gas
Interior area
- Total interior livable area: 2,602 sqft
- Finished area above ground: 1,422
- Finished area below ground: 1,180
Property
Parking
- Total spaces: 4
- Parking features: Detached
- Garage spaces: 4
Accessibility
- Accessibility features: 1st Floor Bedroom, 1st Floor Full Bath, Level Drive, Level Lot, Low Pile Or No Carpeting, Open Floor Plan
Features
- Patio & porch: Deck, Patio
- Waterfront features: River
- Body of water: Crystal River
Lot
- Size: 2.30 Acres
- Features: Rural - Subdivision
Details
- Parcel number: 03 10 24 18
- Zoning: Residential
- Special conditions: Arms Length
Construction
Type & style
- Home type: SingleFamily
- Architectural style: Bungalow
- Property subtype: Single Family Residence
Materials
- Fiber Cement
- Foundation: Poured Concrete
Condition
- New construction: No
- Year built: 1901
Utilities & green energy
- Sewer: Conventional Septic
- Water: Well, Sand Point
Community & neighborhood
Location
- Region: Waupaca
Price history
| Date | Event | Price |
|---|---|---|
| 12/31/2025 | Sold | $689,900-1.4%$265/sqft |
Source: RANW #50311535 Report a problem | ||
| 12/18/2025 | Pending sale | $699,900$269/sqft |
Source: RANW #50311535 Report a problem | ||
| 10/20/2025 | Contingent | $699,900$269/sqft |
Source: | ||
| 7/11/2025 | Listed for sale | $699,900+21.7%$269/sqft |
Source: RANW #50311535 Report a problem | ||
| 8/25/2023 | Sold | $575,000$221/sqft |
Source: RANW #50278053 Report a problem | ||
Public tax history
| Year | Property taxes | Tax assessment |
|---|---|---|
| 2017 | $3,717 +4.6% | $193,300 |
| 2016 | $3,554 | $193,300 |
| 2015 | $3,554 +18% | $193,300 +20.6% |
Find assessor info on the county website
Neighborhood: 54981
Nearby schools
GreatSchools rating
- 7/10Waupaca Middle SchoolGrades: 5-8Distance: 4.9 mi
- 4/10Waupaca High SchoolGrades: 9-12Distance: 2.8 mi
- 7/10Waupaca Learning Center Elementary SchoolGrades: PK-4Distance: 5.1 mi
Schools provided by the listing agent
- Elementary: Waupaca
- Middle: Waupaca
- High: Waupaca
Source: RANW. This data may not be complete. We recommend contacting the local school district to confirm school assignments for this home.

Get pre-qualified for a loan
At Zillow Home Loans, we can pre-qualify you in as little as 5 minutes with no impact to your credit score.An equal housing lender. NMLS #10287.

