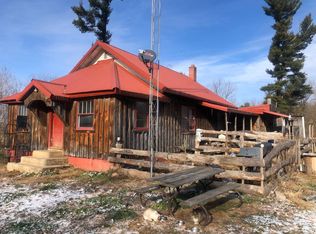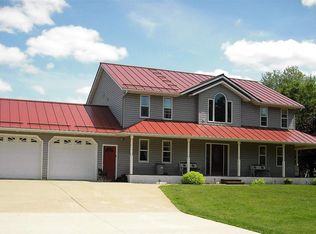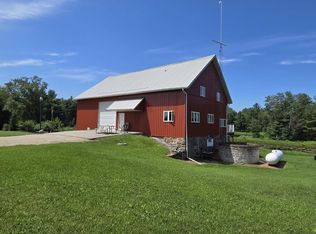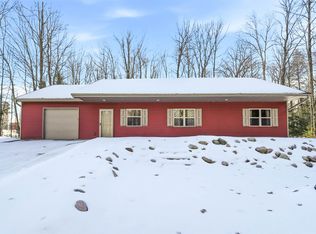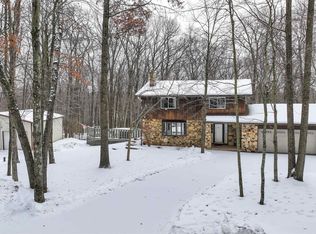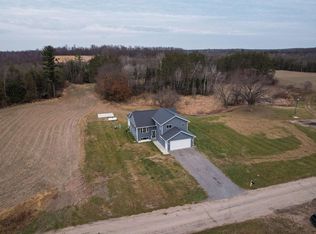Discover rustic charm and modern comfort on 4 private acres with this beautifully restored shed home, built around an original 1800s log cabin. Cabin is a post civil war build. Meticulously redone, it blends historic character with updated finishes throughout. Enjoy a spacious, open-concept kitchen and dining area, a main-floor primary bedroom with full bath next to bedroom, and a cozy living room nestled in the original log structure—complete with space for a home office. A charming log loft offers potential for a second bedroom or creative retreat. The heated garage includes ample space and a workshop, perfect for hobbies or storage. Peaceful country living just minutes from town! 4 Additional acres available for sale in addition.
Active-offer no bump
$425,000
E2303 Aasen Rd, Iola, WI 54945
2beds
2,083sqft
Est.:
Single Family Residence
Built in 2017
4.02 Acres Lot
$-- Zestimate®
$204/sqft
$-- HOA
What's special
Heated garageUpdated finishesHistoric characterSpacious open-concept kitchenCharming log loftHome officeMain-floor primary bedroom
- 289 days |
- 932 |
- 19 |
Zillow last checked: 8 hours ago
Listing updated: December 30, 2025 at 04:14pm
Listed by:
Lori J Verhalen Office:715-258-8800,
United Country-Udoni & Salan Realty
Source: RANW,MLS#: 50307324
Tour with a local agent
Facts & features
Interior
Bedrooms & bathrooms
- Bedrooms: 2
- Bathrooms: 2
- Full bathrooms: 1
- 1/2 bathrooms: 1
Bedroom 1
- Level: Main
- Dimensions: 17x16
Bedroom 2
- Level: Upper
- Dimensions: 15x12
Dining room
- Level: Main
- Dimensions: 12x15
Kitchen
- Level: Main
- Dimensions: 16x15
Living room
- Level: Main
- Dimensions: 12x15
Other
- Description: Den/Office
- Level: Main
- Dimensions: 12x15
Heating
- In Floor Heat, Radiant, Zoned
Appliances
- Included: Dryer, Range, Refrigerator, Washer, Tankless Water Heater
Features
- At Least 1 Bathtub, Pantry, Split Bedroom, Vaulted Ceiling(s), Walk-in Shower
- Flooring: Wood/Simulated Wood Fl
- Basement: Partial
- Number of fireplaces: 1
- Fireplace features: One, Free Standing, Wood Burning
Interior area
- Total interior livable area: 2,083 sqft
- Finished area above ground: 2,083
- Finished area below ground: 0
Property
Parking
- Total spaces: 3
- Parking features: Attached, Heated Garage, Garage Door Opener
- Attached garage spaces: 3
Accessibility
- Accessibility features: Level Drive
Lot
- Size: 4.02 Acres
- Features: Rural - Not Subdivision
Details
- Parcel number: 0901126
- Zoning: Residential
Construction
Type & style
- Home type: SingleFamily
- Property subtype: Single Family Residence
Materials
- Aluminum Siding
- Foundation: Other, Slab, Stone
Condition
- New construction: No
- Year built: 2017
Utilities & green energy
- Sewer: Conventional Septic
- Water: Well, Sand Point
Community & HOA
Location
- Region: Iola
Financial & listing details
- Price per square foot: $204/sqft
- Tax assessed value: $311,300
- Annual tax amount: $3,821
- Date on market: 5/1/2025
Estimated market value
Not available
Estimated sales range
Not available
$1,699/mo
Price history
Price history
| Date | Event | Price |
|---|---|---|
| 12/29/2025 | Contingent | $425,000$204/sqft |
Source: | ||
| 10/9/2025 | Price change | $425,000-5.6%$204/sqft |
Source: RANW #50307324 Report a problem | ||
| 7/24/2025 | Price change | $449,995-14.3%$216/sqft |
Source: | ||
| 6/18/2025 | Price change | $525,000-7.1%$252/sqft |
Source: | ||
| 5/28/2025 | Price change | $565,000-3.1%$271/sqft |
Source: RANW #50307324 Report a problem | ||
Public tax history
Public tax history
| Year | Property taxes | Tax assessment |
|---|---|---|
| 2024 | $3,676 +7.4% | $266,300 |
| 2023 | $3,424 +4.5% | $266,300 +46.6% |
| 2022 | $3,276 -6.3% | $181,600 |
Find assessor info on the county website
BuyAbility℠ payment
Est. payment
$2,704/mo
Principal & interest
$2027
Property taxes
$528
Home insurance
$149
Climate risks
Neighborhood: 54945
Nearby schools
GreatSchools rating
- 4/10Iola-Scandinavia Elementary SchoolGrades: PK-6Distance: 6 mi
- 6/10Iola-Scandinavia High SchoolGrades: 7-12Distance: 6.1 mi
- Loading
- Loading
