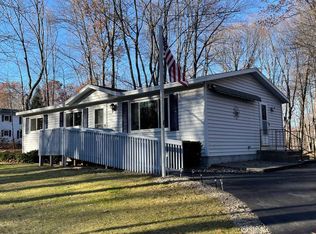Sold
$480,000
E2538 Nelson Rd, Waupaca, WI 54981
4beds
2,493sqft
Single Family Residence
Built in 1974
8.8 Acres Lot
$-- Zestimate®
$193/sqft
$2,116 Estimated rent
Home value
Not available
Estimated sales range
Not available
$2,116/mo
Zestimate® history
Loading...
Owner options
Explore your selling options
What's special
Welcome to your Private Oasis! Beautifully situated on 8.8+/- partially wooded acres with inground pool, gazebo, gorgeous landscaping…a must see! Stunning 2 story with curb appeal to boot. Main level welcomes you with fresh paint, new LVP flooring, sizable living room, cozy dining with electric fireplace, kitchen with pantry, and main level laundry and full bath! Upper hosts all 4 BDS and a newly renovated bathroom. Lower includes a family room and newly added office. Attached 2+/- car garage with attached screen porch overlooking the pool area. Perfect space for entertaining! Updates throughout! Please see the update list and full list of inclusions! This is the one you’ve been waiting for.
Zillow last checked: 8 hours ago
Listing updated: August 23, 2025 at 03:01am
Listed by:
Tiffany L Holtz 920-415-0472,
Coldwell Banker Real Estate Group,
Brandi J Buss 920-538-4585,
Coldwell Banker Real Estate Group
Bought with:
Non-Member Account
RANW Non-Member Account
Source: RANW,MLS#: 50310560
Facts & features
Interior
Bedrooms & bathrooms
- Bedrooms: 4
- Bathrooms: 2
- Full bathrooms: 2
Bedroom 1
- Level: Upper
- Dimensions: 18x14
Bedroom 2
- Level: Upper
- Dimensions: 12x10
Bedroom 3
- Level: Upper
- Dimensions: 11x10
Bedroom 4
- Level: Upper
- Dimensions: 13x09
Dining room
- Level: Main
- Dimensions: 16x12
Family room
- Level: Lower
- Dimensions: 25x20
Kitchen
- Level: Main
- Dimensions: 12x09
Living room
- Level: Main
- Dimensions: 25x11
Other
- Description: Den/Office
- Level: Lower
- Dimensions: 11x07
Heating
- Radiant
Appliances
- Included: Dishwasher, Dryer, Microwave, Range, Refrigerator, Washer, Water Softener Owned
Features
- Pantry
- Basement: Full,Partially Finished,Partial Fin. Contiguous
- Number of fireplaces: 1
- Fireplace features: One, Elect Built In-Not Frplc
Interior area
- Total interior livable area: 2,493 sqft
- Finished area above ground: 1,768
- Finished area below ground: 725
Property
Parking
- Total spaces: 2
- Parking features: Attached
- Attached garage spaces: 2
Accessibility
- Accessibility features: 1st Floor Full Bath, Laundry 1st Floor
Features
- Has private pool: Yes
- Pool features: In Ground
Lot
- Size: 8.80 Acres
- Features: Wooded
Details
- Parcel number: 20 06 33 12
- Zoning: Residential
- Special conditions: Arms Length
Construction
Type & style
- Home type: SingleFamily
- Architectural style: Colonial
- Property subtype: Single Family Residence
Materials
- Vinyl Siding
- Foundation: Poured Concrete
Condition
- New construction: No
- Year built: 1974
Utilities & green energy
- Sewer: Conventional Septic
- Water: Well
Community & neighborhood
Location
- Region: Waupaca
Price history
| Date | Event | Price |
|---|---|---|
| 8/22/2025 | Sold | $480,000$193/sqft |
Source: RANW #50310560 Report a problem | ||
| 7/15/2025 | Contingent | $480,000$193/sqft |
Source: | ||
| 7/15/2025 | Listed for sale | $480,000-1%$193/sqft |
Source: RANW #50310560 Report a problem | ||
| 7/9/2025 | Contingent | $485,000$195/sqft |
Source: | ||
| 6/25/2025 | Listed for sale | $485,000-3%$195/sqft |
Source: RANW #50310560 Report a problem | ||
Public tax history
| Year | Property taxes | Tax assessment |
|---|---|---|
| 2020 | $3,386 -2.3% | -- |
| 2019 | $3,467 -11.1% | $203,300 |
| 2018 | $3,898 +2.8% | $203,300 |
Find assessor info on the county website
Neighborhood: 54981
Nearby schools
GreatSchools rating
- 7/10Waupaca Middle SchoolGrades: 5-8Distance: 4.2 mi
- 4/10Waupaca High SchoolGrades: 9-12Distance: 4.7 mi
- 7/10Waupaca Learning Center Elementary SchoolGrades: PK-4Distance: 4.3 mi

Get pre-qualified for a loan
At Zillow Home Loans, we can pre-qualify you in as little as 5 minutes with no impact to your credit score.An equal housing lender. NMLS #10287.
