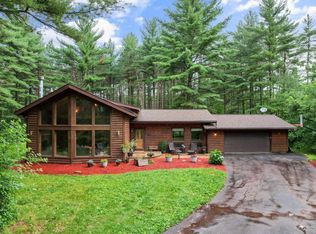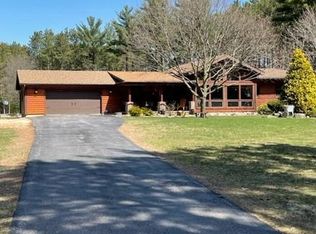Closed
$180,000
E2620 Porter Road, Lone Rock, WI 53556
3beds
960sqft
Single Family Residence, Manufactured On Land
Built in 1997
2.25 Acres Lot
$183,400 Zestimate®
$188/sqft
$1,426 Estimated rent
Home value
$183,400
$149,000 - $226,000
$1,426/mo
Zestimate® history
Loading...
Owner options
Explore your selling options
What's special
The Perfect Country Getaway! Hunters-Fisherman & Nature enthusiasts! Looking for a peaceful retreat with room to roam? This 3-bedr, 2-bath home sits on over 2 wooded acres one block from Long Lake & a public boat landing?ideal for hunters, fishermen, & nature lovers alike! 2-car det. gar. w/built-in shelves & workbench?ideal for storing tools, & outdoor gear. Dreaming of a project? The ?Sugar Shack? shed has 456 sq. ft. It hasn?t been used in a while, needs work, but great for extra storage, fishing/hunting gear or studio! Outside, enjoy a rare collection of established fruit trees & bushes: 7 mulberry trees, 2 beach plum, 3 pear, 1 apple, blueberries, grapes, rhubarb, blackberry & raspberry bushes around the property. Offering a $5,000 credit to Buyer to use as needed. UHP Warranty.
Zillow last checked: 8 hours ago
Listing updated: October 02, 2025 at 02:10pm
Listed by:
Pam Kruschke HomeInfo@firstweber.com,
First Weber Inc
Bought with:
Yoo Realty Group
Source: WIREX MLS,MLS#: 2003581 Originating MLS: South Central Wisconsin MLS
Originating MLS: South Central Wisconsin MLS
Facts & features
Interior
Bedrooms & bathrooms
- Bedrooms: 3
- Bathrooms: 2
- Full bathrooms: 2
- Main level bedrooms: 3
Primary bedroom
- Level: Main
- Area: 96
- Dimensions: 12 x 8
Bedroom 2
- Level: Main
- Area: 110
- Dimensions: 11 x 10
Bedroom 3
- Level: Main
- Area: 110
- Dimensions: 11 x 10
Bathroom
- Features: At least 1 Tub, Master Bedroom Bath: Full, Master Bedroom Bath, Master Bedroom Bath: Tub/Shower Combo
Kitchen
- Level: Main
- Area: 60
- Dimensions: 10 x 6
Living room
- Level: Main
- Area: 135
- Dimensions: 15 x 9
Heating
- Propane, Forced Air, Wall Furnace
Cooling
- Central Air
Appliances
- Included: Range/Oven, Refrigerator, Microwave, Washer, Dryer
Features
- Cathedral/vaulted ceiling, High Speed Internet
- Flooring: Wood or Sim.Wood Floors
- Basement: Crawl Space
Interior area
- Total structure area: 960
- Total interior livable area: 960 sqft
- Finished area above ground: 960
- Finished area below ground: 0
Property
Parking
- Total spaces: 2
- Parking features: 2 Car, Detached, Garage Door Opener
- Garage spaces: 2
Features
- Levels: One
- Stories: 1
- Patio & porch: Deck
Lot
- Size: 2.25 Acres
- Dimensions: 239 x 412
- Features: Wooded
Details
- Additional structures: Storage
- Parcel number: 032077600000
- Zoning: Res
- Special conditions: Arms Length
Construction
Type & style
- Home type: MobileManufactured
- Architectural style: Ranch
- Property subtype: Single Family Residence, Manufactured On Land
Materials
- Vinyl Siding
Condition
- 21+ Years
- New construction: No
- Year built: 1997
Utilities & green energy
- Sewer: Septic Tank
- Water: Well, Point Well/Sand Point
Community & neighborhood
Location
- Region: Lone Rock
- Subdivision: None
- Municipality: Spring Green
Price history
| Date | Event | Price |
|---|---|---|
| 9/29/2025 | Sold | $180,000-2.1%$188/sqft |
Source: | ||
| 9/25/2025 | Pending sale | $183,900$192/sqft |
Source: | ||
| 9/2/2025 | Contingent | $183,900$192/sqft |
Source: | ||
| 8/20/2025 | Price change | $183,900-2.1%$192/sqft |
Source: | ||
| 8/4/2025 | Price change | $187,900-5.1%$196/sqft |
Source: | ||
Public tax history
| Year | Property taxes | Tax assessment |
|---|---|---|
| 2024 | $1,424 -1.3% | $93,200 |
| 2023 | $1,442 +5.1% | $93,200 |
| 2022 | $1,373 -15.8% | $93,200 +14.8% |
Find assessor info on the county website
Neighborhood: 53556
Nearby schools
GreatSchools rating
- 3/10Spring Green Elementary SchoolGrades: 1-4Distance: 5.4 mi
- 9/10River Valley Middle SchoolGrades: 5-8Distance: 6.1 mi
- 7/10River Valley High SchoolGrades: 9-12Distance: 5.5 mi
Schools provided by the listing agent
- Middle: River Valley
- High: River Valley
- District: River Valley
Source: WIREX MLS. This data may not be complete. We recommend contacting the local school district to confirm school assignments for this home.

