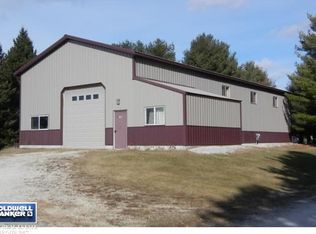Great Family Home on Excellent Very Private 5 Acres with Lots of Trees. Home Includes Cathedral Between Kitchen and Great Room, Oak Cabinets in the Kitchen plus Kitchen Appliances and 2 sets of W/D included. Access Back Yard Patio and Pool Area from Slider at Dinette area. The 4 Bedrooms are Set Up as 2 on Main Floor and 2 on Lower Level. Master on Main Flr is Huge and Includes a Private Bthrm with 4 Ft Walking Shower plus Whirlpool Tub. All 3 Full Bthrms are Very Nice Sized. The Main Flr Laundry Room Walks Out to the Back Yard and Includes a Soaker Sink Hanging Bar and Cabinets. The Lower includes Exposed Windows a Family Room 2nd Laundry Area and 2 Nice Sized Bedrooms. There are 2 Water Heaters and Water Softner is Included. The Main Garage is Huge 3 plus Stall and Double Deep, All Insulated, Heat System Floor Drain, Cabinets and Water too. The Yard is Very Secluded Even though there are some Neighbors Nearby. Check Out the Huge and Quite the WOW Factor Work Shop and Addtl Storage Shed. The/Workshop is Insulated has Infloor Heat Several Overhead Lights 2 Separate Wings from Main. Area 1 with Wood Stove and Overhead Door the Other is set up with Work Benches and Shelving as a Work Shop, many 220 Outlets around All Three Storage/Workshop Areas...a Urinal for the Workshop plus walk into a Small Apartment with a Full Bathroom and this Accesses the Green House and if you Travel out of the Green house you Can Access the other Separate 2 Stall Garage...this Property is Very Awesome for a Car Enthusiast or Collecter Work From Home Anything...must see to Appreciate...and Natural Gas is at Front Lot Line. There are 2 Septic Systems and the House was Originally Built With Option To Be Brick. Check this one Out, Call/Text 920-737-2316 anytime questions/appts
This property is off market, which means it's not currently listed for sale or rent on Zillow. This may be different from what's available on other websites or public sources.

