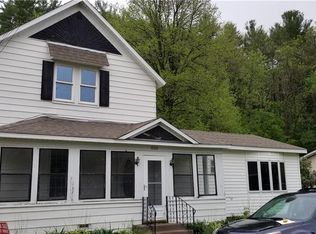Closed
$280,000
E326 Eau Galle Rd, Spring Valley, WI 54767
3beds
2,682sqft
Single Family Residence
Built in 1964
9,147.6 Square Feet Lot
$302,300 Zestimate®
$104/sqft
$2,108 Estimated rent
Home value
$302,300
Estimated sales range
Not available
$2,108/mo
Zestimate® history
Loading...
Owner options
Explore your selling options
What's special
Comfy and cozy and oh so roomy describes this Spring Valley beauty! The kitchen addition broadens the living space for wonderful eat-in and kitchen activities. The back yard and huge deck are just out back for more entertainment opportunities. The 3 bedrooms on the main level (all with wood flooring) are also roomy and the lower level family area, den and bath make this home a true gem! Lots of storage and workshop areas too! So conveniently located close to downtown, what more could you want? Come see today!
Zillow last checked: 8 hours ago
Listing updated: November 21, 2025 at 11:04pm
Listed by:
Terry K. McKay, GRI 651-210-5669,
RE/MAX Synergy
Bought with:
Lisa D. Black
Edina Realty, Inc.
Source: NorthstarMLS as distributed by MLS GRID,MLS#: 6597951
Facts & features
Interior
Bedrooms & bathrooms
- Bedrooms: 3
- Bathrooms: 2
- Full bathrooms: 1
- 3/4 bathrooms: 1
Bedroom 1
- Level: Main
- Area: 143 Square Feet
- Dimensions: 11x13
Bedroom 2
- Level: Main
- Area: 123.5 Square Feet
- Dimensions: 9.5x13
Bedroom 3
- Level: Main
- Area: 136.8 Square Feet
- Dimensions: 12x11.4
Dining room
- Level: Main
Family room
- Level: Lower
- Area: 672 Square Feet
- Dimensions: 42x16
Kitchen
- Level: Main
- Area: 330 Square Feet
- Dimensions: 15x22
Living room
- Level: Main
- Area: 266 Square Feet
- Dimensions: 19x14
Heating
- Forced Air
Cooling
- Central Air
Appliances
- Included: Dishwasher, Dryer, Freezer, Microwave, Range, Refrigerator, Washer
Features
- Basement: Finished,Full,Storage Space
- Has fireplace: No
Interior area
- Total structure area: 2,682
- Total interior livable area: 2,682 sqft
- Finished area above ground: 1,341
- Finished area below ground: 850
Property
Parking
- Total spaces: 2
- Parking features: Attached, Concrete
- Attached garage spaces: 2
- Details: Garage Dimensions (24x26)
Accessibility
- Accessibility features: None
Features
- Levels: One
- Stories: 1
- Patio & porch: Covered, Rear Porch
- Pool features: None
- Fencing: None
Lot
- Size: 9,147 sqft
- Dimensions: 82 x 133 x 174 x 106
- Features: Many Trees
Details
- Additional structures: Storage Shed
- Foundation area: 1341
- Parcel number: 181010340100
- Zoning description: Residential-Single Family
Construction
Type & style
- Home type: SingleFamily
- Property subtype: Single Family Residence
Materials
- Stucco, Frame
- Roof: Age Over 8 Years
Condition
- Age of Property: 61
- New construction: No
- Year built: 1964
Utilities & green energy
- Electric: Circuit Breakers
- Gas: Natural Gas
- Sewer: City Sewer/Connected
- Water: City Water/Connected
Community & neighborhood
Location
- Region: Spring Valley
HOA & financial
HOA
- Has HOA: No
Other
Other facts
- Road surface type: Paved
Price history
| Date | Event | Price |
|---|---|---|
| 11/21/2024 | Sold | $280,000-3.4%$104/sqft |
Source: | ||
| 11/15/2024 | Pending sale | $290,000$108/sqft |
Source: | ||
| 9/7/2024 | Listed for sale | $290,000$108/sqft |
Source: | ||
Public tax history
| Year | Property taxes | Tax assessment |
|---|---|---|
| 2024 | $2,973 +8% | $223,600 +72.9% |
| 2023 | $2,753 -6.9% | $129,300 |
| 2022 | $2,957 -9.2% | $129,300 |
Find assessor info on the county website
Neighborhood: 54767
Nearby schools
GreatSchools rating
- 8/10Spring Valley Elementary SchoolGrades: PK-5Distance: 1.3 mi
- 8/10Spring Valley Middle SchoolGrades: 6-8Distance: 1.3 mi
- 6/10Spring Valley High SchoolGrades: 9-12Distance: 1.3 mi
Get pre-qualified for a loan
At Zillow Home Loans, we can pre-qualify you in as little as 5 minutes with no impact to your credit score.An equal housing lender. NMLS #10287.
Sell for more on Zillow
Get a Zillow Showcase℠ listing at no additional cost and you could sell for .
$302,300
2% more+$6,046
With Zillow Showcase(estimated)$308,346
