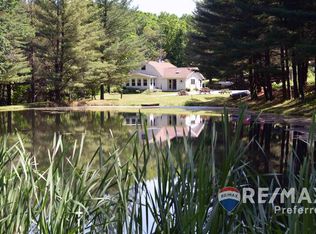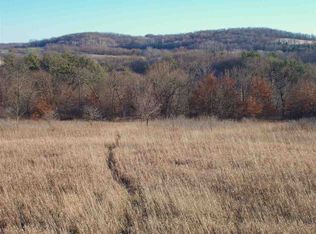Closed
$480,000
E3625 Wilkinson Road, La Valle, WI 53941
5beds
2,220sqft
Single Family Residence
Built in 1925
6.64 Acres Lot
$495,600 Zestimate®
$216/sqft
$2,618 Estimated rent
Home value
$495,600
$406,000 - $600,000
$2,618/mo
Zestimate® history
Loading...
Owner options
Explore your selling options
What's special
If a pristine property amidst a country setting is what you're looking for, this is the property for you! This two story farmhouse offers timeless appeal with many contemporary updates. Nestled on 6.64 acres, this stunning 5 bedroom, 2 bathroom home is a rare find in today's market. This home has many updates including new carpeting and also has a Briggs & Stratton 12KW generator to give you peace of mind. The spacious layout includes a master suite with private bath, and also has main level laundry capabilities. The upstairs office and bedrooms create a functional modern living space. Outside you will find a 24x24 detached, insulated garage with a concrete floor, and a 24x50 pole shed. Conveniently located just minutes from Lake Redstone.
Zillow last checked: 8 hours ago
Listing updated: July 11, 2025 at 08:06pm
Listed by:
Jaime Fearing Off:608-524-6416,
Gavin Brothers Auctioneers LLC
Bought with:
Jessica Schroeder
Source: WIREX MLS,MLS#: 1997013 Originating MLS: South Central Wisconsin MLS
Originating MLS: South Central Wisconsin MLS
Facts & features
Interior
Bedrooms & bathrooms
- Bedrooms: 5
- Bathrooms: 2
- Full bathrooms: 2
- Main level bedrooms: 1
Primary bedroom
- Level: Main
- Area: 323
- Dimensions: 17 x 19
Bedroom 2
- Level: Upper
- Area: 143
- Dimensions: 11 x 13
Bedroom 3
- Level: Upper
- Area: 143
- Dimensions: 11 x 13
Bedroom 4
- Level: Upper
- Area: 180
- Dimensions: 15 x 12
Bedroom 5
- Level: Upper
- Area: 165
- Dimensions: 11 x 15
Bathroom
- Features: At least 1 Tub, Master Bedroom Bath: Full, Master Bedroom Bath, Master Bedroom Bath: Walk-In Shower
Dining room
- Level: Main
- Area: 210
- Dimensions: 14 x 15
Kitchen
- Level: Main
- Area: 165
- Dimensions: 11 x 15
Living room
- Level: Main
- Area: 195
- Dimensions: 15 x 13
Heating
- Propane, Forced Air
Cooling
- Central Air
Appliances
- Included: Range/Oven, Refrigerator, Dishwasher, Microwave, Washer, Dryer, Water Softener
Features
- Walk-In Closet(s), High Speed Internet, Kitchen Island
- Flooring: Wood or Sim.Wood Floors
- Basement: Full,Sump Pump
Interior area
- Total structure area: 2,220
- Total interior livable area: 2,220 sqft
- Finished area above ground: 2,220
- Finished area below ground: 0
Property
Parking
- Total spaces: 2
- Parking features: 2 Car, Detached, Garage Door Opener
- Garage spaces: 2
Features
- Levels: Two
- Stories: 2
- Patio & porch: Patio
Lot
- Size: 6.64 Acres
Details
- Additional structures: Outbuilding, Storage
- Parcel number: 024020200000
- Zoning: R-1
- Special conditions: Arms Length
Construction
Type & style
- Home type: SingleFamily
- Architectural style: Farmhouse/National Folk
- Property subtype: Single Family Residence
Materials
- Aluminum/Steel
Condition
- 21+ Years
- New construction: No
- Year built: 1925
Utilities & green energy
- Sewer: Septic Tank, Mound Septic
- Water: Well
- Utilities for property: Cable Available
Community & neighborhood
Location
- Region: La Valle
- Municipality: La Valle
Price history
| Date | Event | Price |
|---|---|---|
| 7/11/2025 | Sold | $480,000$216/sqft |
Source: | ||
| 6/30/2025 | Pending sale | $480,000$216/sqft |
Source: | ||
| 5/9/2025 | Price change | $480,000-3.8%$216/sqft |
Source: | ||
| 4/8/2025 | Listed for sale | $499,000$225/sqft |
Source: | ||
Public tax history
| Year | Property taxes | Tax assessment |
|---|---|---|
| 2024 | $2,840 +11% | $158,600 |
| 2023 | $2,557 +1.3% | $158,600 |
| 2022 | $2,524 +6.9% | $158,600 |
Find assessor info on the county website
Neighborhood: 53941
Nearby schools
GreatSchools rating
- 3/10Wonewoc-Center Elementary SchoolGrades: PK-5Distance: 5.1 mi
- 3/10Wonewoc-Center Junior High SchoolGrades: 6-8Distance: 5.1 mi
- 5/10Wonewoc-Center High SchoolGrades: 9-12Distance: 5.1 mi
Schools provided by the listing agent
- Elementary: Wonewoc
- Middle: Wonewoc
- High: Wonewoc
- District: Wonewoc-Union Center
Source: WIREX MLS. This data may not be complete. We recommend contacting the local school district to confirm school assignments for this home.
Get pre-qualified for a loan
At Zillow Home Loans, we can pre-qualify you in as little as 5 minutes with no impact to your credit score.An equal housing lender. NMLS #10287.
Sell for more on Zillow
Get a Zillow Showcase℠ listing at no additional cost and you could sell for .
$495,600
2% more+$9,912
With Zillow Showcase(estimated)$505,512

