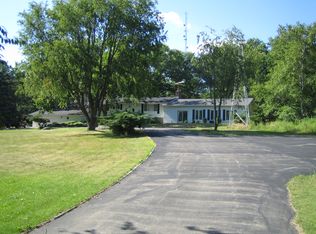Sold
$385,000
E412 Grenlie Rd, Waupaca, WI 54981
1beds
1,408sqft
Single Family Residence
Built in 2024
4.86 Acres Lot
$404,400 Zestimate®
$273/sqft
$1,365 Estimated rent
Home value
$404,400
$315,000 - $518,000
$1,365/mo
Zestimate® history
Loading...
Owner options
Explore your selling options
What's special
This stunning newer home, built by Swanson, is nestled on a spacious 4.86-ac. country lot, perfect blend of comfort & nature. Open floor plan-1 BR., a cozy sunroom & utility rm., making it ideal for easy living. The woodstove adds a charming rustic touch to the home, creating a warm & inviting atmosphere. An attached 30 x 50 heated & insulated garage provides space for vehicles & storage, also has a walk-in cooler. Step outside to enjoy the patio, where you can soak in the serene surroundings & observe the abundant wildlife that calls this property home. Additionally, a large tower stand for hunting is included, making it a perfect retreat for outdoor enthusiasts. With less than a year since its construction, this home is ready for you to move in & enjoy the tranquility of country living.
Zillow last checked: 8 hours ago
Listing updated: July 19, 2025 at 03:20am
Listed by:
Jean M Grenlie Office:715-258-9900,
Shambeau & Grenlie Real Estate, LLC
Bought with:
Jean M Grenlie
Shambeau & Grenlie Real Estate, LLC
Source: RANW,MLS#: 50307117
Facts & features
Interior
Bedrooms & bathrooms
- Bedrooms: 1
- Bathrooms: 1
- Full bathrooms: 1
Bedroom 1
- Level: Main
- Dimensions: 14x11
Kitchen
- Level: Main
- Dimensions: 14x16
Living room
- Level: Main
- Dimensions: 16x16
Other
- Description: 4 Season Room
- Level: Main
- Dimensions: 19x12
Other
- Description: Mud Room
- Level: Main
- Dimensions: 10x8
Other
- Description: Foyer
- Level: Main
- Dimensions: 6x9
Heating
- Forced Air
Cooling
- Forced Air, Central Air
Appliances
- Included: Dishwasher, Dryer, Microwave, Refrigerator, Washer, Water Softener Owned
Features
- Walk-In Closet(s)
- Basement: None
- Number of fireplaces: 1
- Fireplace features: One, Free Standing, Wood Burning
Interior area
- Total interior livable area: 1,408 sqft
- Finished area above ground: 1,408
- Finished area below ground: 0
Property
Parking
- Total spaces: 3
- Parking features: Attached, Heated Garage, Garage Door Opener
- Attached garage spaces: 3
Features
- Patio & porch: Patio
Lot
- Size: 4.86 Acres
- Features: Rural - Not Subdivision, Wooded
Details
- Parcel number: 0506116
- Zoning: Residential
- Special conditions: Arms Length
Construction
Type & style
- Home type: SingleFamily
- Property subtype: Single Family Residence
Materials
- Vinyl Siding
- Foundation: Slab
Condition
- New construction: Yes
- Year built: 2024
Details
- Builder name: Swanson Builders
Utilities & green energy
- Sewer: Conventional Septic
- Water: Well
Community & neighborhood
Location
- Region: Waupaca
Price history
| Date | Event | Price |
|---|---|---|
| 7/17/2025 | Sold | $385,000-5.9%$273/sqft |
Source: RANW #50307117 Report a problem | ||
| 5/30/2025 | Contingent | $409,000$290/sqft |
Source: | ||
| 4/28/2025 | Listed for sale | $409,000+718%$290/sqft |
Source: RANW #50307117 Report a problem | ||
| 9/27/2021 | Sold | $50,000$36/sqft |
Source: Public Record Report a problem | ||
Public tax history
| Year | Property taxes | Tax assessment |
|---|---|---|
| 2024 | $402 +14.8% | $26,300 |
| 2023 | $350 +4.8% | $26,300 |
| 2022 | $334 +63.8% | $26,300 +121% |
Find assessor info on the county website
Neighborhood: 54981
Nearby schools
GreatSchools rating
- 7/10Waupaca Middle SchoolGrades: 5-8Distance: 8.3 mi
- 4/10Waupaca High SchoolGrades: 9-12Distance: 7.3 mi
- 7/10Waupaca Learning Center Elementary SchoolGrades: PK-4Distance: 8.5 mi
Get pre-qualified for a loan
At Zillow Home Loans, we can pre-qualify you in as little as 5 minutes with no impact to your credit score.An equal housing lender. NMLS #10287.
