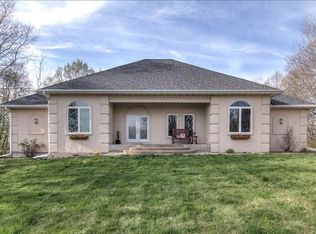Closed
$682,000
E4611 Cedar Road, Eleva, WI 54738
4beds
3,842sqft
Single Family Residence
Built in 2021
1.47 Acres Lot
$766,700 Zestimate®
$178/sqft
$4,293 Estimated rent
Home value
$766,700
$728,000 - $813,000
$4,293/mo
Zestimate® history
Loading...
Owner options
Explore your selling options
What's special
Custom & Gorgeous inside and out is the best way to describe this stucco, stone and metal roof home! Inside the curved front door you?ll first notice the expansive south facing windows. A spiral staircase leads up to the loft above the kitchen overlooking the great room with a 17? fireplace. Open kitchen & dining area are ideal for entertaining and lead out to the composite deck. The master bedroom has a walk-in closet, fireplace, a door to the deck and a one of a kind master bathroom that you have to see to believe. The master bath is complete with a soaking tub, 2 separate vanities, 2 toilet/shower closets. The lower level which is finished with 3 bedrooms, 2 full baths (+ urinal), a family room with a stone fireplace, theatre, home gym and sauna room and a triple pane patio door. There is a patio under the deck w/under-deck ceiling to keep you dry. Storage includes multiple closets, a pantry and cold storage as well as a 1200+ sq ft 3-car, heated garage that is camper van ready.
Zillow last checked: 8 hours ago
Listing updated: September 20, 2023 at 02:15am
Listed by:
Eric Borst 715-579-1766,
Chippewa Valley Real Estate, LLC
Bought with:
Nick Cernohous
Source: WIREX MLS,MLS#: 1573960 Originating MLS: REALTORS Association of Northwestern WI
Originating MLS: REALTORS Association of Northwestern WI
Facts & features
Interior
Bedrooms & bathrooms
- Bedrooms: 4
- Bathrooms: 4
- Full bathrooms: 3
- 1/2 bathrooms: 1
- Main level bedrooms: 1
Primary bedroom
- Level: Main
- Area: 266
- Dimensions: 19 x 14
Bedroom 2
- Level: Lower
- Area: 156
- Dimensions: 13 x 12
Bedroom 3
- Level: Lower
- Area: 156
- Dimensions: 13 x 12
Bedroom 4
- Level: Lower
- Area: 180
- Dimensions: 12 x 15
Family room
- Level: Lower
- Area: 323
- Dimensions: 19 x 17
Kitchen
- Level: Main
- Area: 209
- Dimensions: 11 x 19
Living room
- Level: Main
- Area: 513
- Dimensions: 27 x 19
Heating
- Natural Gas, Forced Air
Cooling
- Central Air
Appliances
- Included: Dishwasher, Dryer, Range/Oven, Range Hood, Refrigerator, Washer
Features
- Ceiling Fan(s)
- Windows: Some window coverings
- Basement: Full,Finished,Walk-Out Access,Concrete
Interior area
- Total structure area: 3,842
- Total interior livable area: 3,842 sqft
- Finished area above ground: 2,017
- Finished area below ground: 1,825
Property
Parking
- Total spaces: 3
- Parking features: 3 Car, Attached, Garage Door Opener
- Attached garage spaces: 3
Features
- Levels: One
- Stories: 1
Lot
- Size: 1.47 Acres
Details
- Parcel number: 1801822609261202005
Construction
Type & style
- Home type: SingleFamily
- Property subtype: Single Family Residence
Materials
- Stucco
Condition
- 0-5 Years
- New construction: No
- Year built: 2021
Utilities & green energy
- Electric: Circuit Breakers
- Sewer: Septic Tank, Mound Septic
- Water: Well
Community & neighborhood
Location
- Region: Eleva
- Municipality: Pleasant Valley
Price history
| Date | Event | Price |
|---|---|---|
| 9/1/2023 | Sold | $682,000-2.6%$178/sqft |
Source: | ||
| 8/28/2023 | Pending sale | $699,900$182/sqft |
Source: | ||
| 7/28/2023 | Contingent | $699,900-3.4%$182/sqft |
Source: | ||
| 7/13/2023 | Price change | $724,900-3.3%$189/sqft |
Source: | ||
| 6/7/2023 | Listed for sale | $749,900$195/sqft |
Source: | ||
Public tax history
Tax history is unavailable.
Neighborhood: 54738
Nearby schools
GreatSchools rating
- 8/10Robbins Elementary SchoolGrades: K-5Distance: 5.4 mi
- 5/10South Middle SchoolGrades: 6-8Distance: 5.2 mi
- 10/10Memorial High SchoolGrades: 9-12Distance: 6.2 mi
Schools provided by the listing agent
- District: Eau Claire
Source: WIREX MLS. This data may not be complete. We recommend contacting the local school district to confirm school assignments for this home.
Get pre-qualified for a loan
At Zillow Home Loans, we can pre-qualify you in as little as 5 minutes with no impact to your credit score.An equal housing lender. NMLS #10287.
