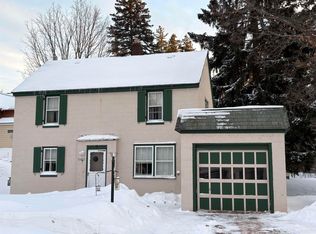Closed
$107,000
E5091 Sunset Rd, Ironwood, MI 49938
2beds
1,334sqft
Single Family Residence
Built in 1937
0.54 Acres Lot
$108,000 Zestimate®
$80/sqft
$1,000 Estimated rent
Home value
$108,000
Estimated sales range
Not available
$1,000/mo
Zestimate® history
Loading...
Owner options
Explore your selling options
What's special
Fresh and Funky Find! This home has been loved and is adorned with fun touches throughout like new flooring and carpeting, wood accent walls, cubbies, and floating shelves. The floor plan allows for flexibility. The dining area could also be used for an office or rec room. The kitchen has new appliances. All of the drawers and shelves in the kitchen are lined. New hardware and faucet. Rock accent wall surrounds custom doors leading out to the back deck. A unique play set is found in a repurposed boat and tires. There is a shipping container for extra storage, another shed with an open A-frame for wood storage near the fire pit. The old garage was made into a work shop. There is frame work for a garage door still there and frame work for an entrance into the dining area, too. Upstairs, has two large bedrooms, more flex space at the top of the stairs, and a very large bathroom with a nautical theme. The basement is not creepy at all! Bright LED lighting, carpeting in the craft room and shelving make the space easy to use. The back half of this yard is fully wooded with trails to explore.
Zillow last checked: 8 hours ago
Listing updated: October 13, 2025 at 08:16am
Listed by:
ELLEN WYSSLING 906-364-0655,
THE REAL ESTATE STORE 906-932-5406
Bought with:
MARK BELMAS, 6501429979
THE REAL ESTATE STORE
Source: Upper Peninsula AOR,MLS#: 50177310 Originating MLS: Upper Peninsula Assoc of Realtors
Originating MLS: Upper Peninsula Assoc of Realtors
Facts & features
Interior
Bedrooms & bathrooms
- Bedrooms: 2
- Bathrooms: 1
- Full bathrooms: 1
Bedroom 1
- Level: Second
- Area: 209
- Dimensions: 11 x 19
Bedroom 2
- Level: Second
- Area: 130
- Dimensions: 13 x 10
Bathroom 1
- Level: Second
- Area: 72
- Dimensions: 9 x 8
Dining room
- Level: Main
- Area: 238
- Dimensions: 17 x 14
Kitchen
- Level: Main
- Area: 153
- Dimensions: 17 x 9
Living room
- Level: Main
- Area: 209
- Dimensions: 11 x 19
Heating
- Forced Air, Natural Gas
Cooling
- Ceiling Fan(s), Other
Appliances
- Included: Humidifier, Microwave, Range/Oven, Refrigerator, Water Softener Owned, Electric Water Heater
- Laundry: Laundry Room
Features
- Walk-In Closet(s), Eat-in Kitchen
- Flooring: Carpet, Vinyl
- Windows: Window Treatments, Storms/Screens
- Basement: Block,Full,Partially Finished,Interior Entry
- Has fireplace: No
Interior area
- Total structure area: 1,641
- Total interior livable area: 1,334 sqft
- Finished area above ground: 1,125
- Finished area below ground: 209
Property
Parking
- Total spaces: 2
- Parking features: 2 Spaces, Detached, Workshop in Garage
Features
- Levels: One and One Half
- Stories: 1
- Patio & porch: Deck
- Exterior features: Street Lights, Garden
- Has view: Yes
- View description: Rural View
- Waterfront features: None
- Frontage type: Road
- Frontage length: 60
Lot
- Size: 0.54 Acres
- Dimensions: 60 x 394
- Features: Deep Lot - 150+ Ft., Wooded, Subdivision, Platted
Details
- Additional structures: Shed(s), Workshop, Other
- Zoning: Residential
- Zoning description: Residential
- Special conditions: Standard
Construction
Type & style
- Home type: SingleFamily
- Architectural style: Conventional Frame
- Property subtype: Single Family Residence
Materials
- Vinyl Siding
- Foundation: Basement
Condition
- New construction: No
- Year built: 1937
Utilities & green energy
- Electric: 200+ Amp Service, Circuit Breakers
- Sewer: Public Sanitary
- Water: Public
- Utilities for property: Cable/Internet Avail., DSL Available, Cable Connected, Electricity Connected, Natural Gas Connected, Phone Available, Sewer Connected, Water Connected, Internet Fiber Available, Internet Spectrum
Green energy
- Energy efficient items: Appliances, Doors, Exposure/Shade, HVAC, Insulation, Lighting, Thermostat, Water Heater, Windows
Community & neighborhood
Location
- Region: Ironwood
- Subdivision: Ironwood Homesteads Addition
Other
Other facts
- Listing terms: Cash,Conventional,FHA,VA Loan
- Ownership: Private
- Road surface type: Paved
Price history
| Date | Event | Price |
|---|---|---|
| 10/10/2025 | Sold | $107,000-9.1%$80/sqft |
Source: | ||
| 6/5/2025 | Listed for sale | $117,650$88/sqft |
Source: | ||
Public tax history
Tax history is unavailable.
Neighborhood: 49938
Nearby schools
GreatSchools rating
- 6/10Luther L. Wright K-12 SchoolGrades: PK-12Distance: 2.3 mi
Schools provided by the listing agent
- District: Ironwood Area Schools
Source: Upper Peninsula AOR. This data may not be complete. We recommend contacting the local school district to confirm school assignments for this home.
Get pre-qualified for a loan
At Zillow Home Loans, we can pre-qualify you in as little as 5 minutes with no impact to your credit score.An equal housing lender. NMLS #10287.
