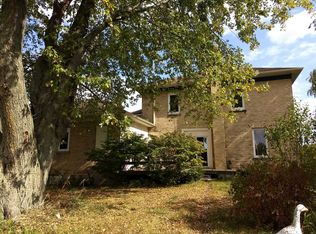Sold
$362,500
E5887 10th Rd, Algoma, WI 54201
3beds
1,748sqft
Single Family Residence
Built in 1983
13.12 Acres Lot
$403,400 Zestimate®
$207/sqft
$1,591 Estimated rent
Home value
$403,400
$375,000 - $432,000
$1,591/mo
Zestimate® history
Loading...
Owner options
Explore your selling options
What's special
3 bedroom, 1.5 bath home situated on 13 beautiful acres of land in Algoma. As you enter, you'll immediately be drawn to the cozy fireplace that makes the living room a great place to unwind after a long day. The home also features a sunroom, providing an abundance of natural light and picturesque views of the surrounding countryside. The home is slightly outdated, but it has had few updates such as a geothermal heating unit. The property features a tranquil 1-acre pond, perfect for fishing, swimming, or just relaxing by the water. Comes with a pontoon boat and the dock. Plus, with a 36x50 pole building on the property, you'll have plenty of space for your favorite toys.
Zillow last checked: 8 hours ago
Listing updated: September 08, 2023 at 03:10am
Listed by:
Bill J Symes 920-471-8033,
Symes Realty, LLC,
Lydia Francois 715-850-2063,
Symes Realty, LLC
Bought with:
Monte Reyment
Take Action Realty Group, LLC
Source: RANW,MLS#: 50272434
Facts & features
Interior
Bedrooms & bathrooms
- Bedrooms: 3
- Bathrooms: 1
- Full bathrooms: 1
- 1/2 bathrooms: 1
Bedroom 1
- Level: Lower
- Dimensions: 12x10
Bedroom 2
- Level: Lower
- Dimensions: 9x10
Bedroom 3
- Level: Lower
- Dimensions: 9x14
Dining room
- Level: Main
- Dimensions: 13x9
Kitchen
- Level: Main
- Dimensions: 9x9
Living room
- Level: Main
- Dimensions: 17x16
Other
- Description: 4 Season Room
- Level: Main
- Dimensions: 24x8
Heating
- Geothermal
Appliances
- Included: Dryer, Microwave, Range, Refrigerator, Washer
Features
- At Least 1 Bathtub, High Speed Internet
- Basement: Full,Finished
- Number of fireplaces: 1
- Fireplace features: One, Wood Burning
Interior area
- Total interior livable area: 1,748 sqft
- Finished area above ground: 900
- Finished area below ground: 848
Property
Parking
- Total spaces: 2
- Parking features: Attached
- Attached garage spaces: 2
Features
- Patio & porch: Deck
- Has spa: Yes
- Spa features: Hot Tub
Lot
- Size: 13.12 Acres
- Features: Wooded
Details
- Additional structures: 1 Accessory Unit(s), Acc. Unit SqFt 1751-2000
- Parcel number: 31 016 9.052
- Zoning: Residential
- Special conditions: Arms Length
Construction
Type & style
- Home type: SingleFamily
- Architectural style: Split Level
- Property subtype: Single Family Residence
Materials
- Brick, Vinyl Siding
- Foundation: Poured Concrete
Condition
- New construction: No
- Year built: 1983
Utilities & green energy
- Sewer: Septic Tank
- Water: Well
Community & neighborhood
Location
- Region: Algoma
Price history
| Date | Event | Price |
|---|---|---|
| 9/1/2023 | Sold | $362,500-17.6%$207/sqft |
Source: RANW #50272434 Report a problem | ||
| 7/24/2023 | Contingent | $439,900$252/sqft |
Source: | ||
| 4/30/2023 | Price change | $439,900-3.3%$252/sqft |
Source: RANW #50272434 Report a problem | ||
| 3/28/2023 | Listed for sale | $454,900+5.8%$260/sqft |
Source: RANW #50272434 Report a problem | ||
| 12/29/2022 | Listing removed | $430,000$246/sqft |
Source: | ||
Public tax history
| Year | Property taxes | Tax assessment |
|---|---|---|
| 2024 | $3,238 +11.6% | $178,800 -0.1% |
| 2023 | $2,903 +3.9% | $178,900 |
| 2022 | $2,793 +0.6% | $178,900 |
Find assessor info on the county website
Neighborhood: 54201
Nearby schools
GreatSchools rating
- 4/10Algoma Elementary SchoolGrades: PK-6Distance: 2.8 mi
- 4/10Algoma High SchoolGrades: 7-12Distance: 2.1 mi
Get pre-qualified for a loan
At Zillow Home Loans, we can pre-qualify you in as little as 5 minutes with no impact to your credit score.An equal housing lender. NMLS #10287.
