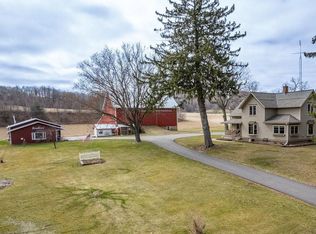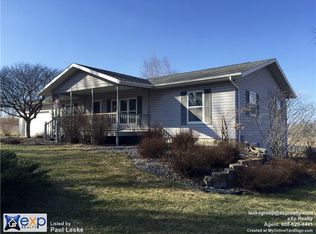Closed
$675,000
E6352 Ski Hill Road, Reedsburg, WI 53959
4beds
2,673sqft
Single Family Residence
Built in 1930
50.12 Acres Lot
$632,700 Zestimate®
$253/sqft
$2,071 Estimated rent
Home value
$632,700
$601,000 - $664,000
$2,071/mo
Zestimate® history
Loading...
Owner options
Explore your selling options
What's special
NO OPEN HOUSE. Agent wrote offer site unseen. Home does not qualify for goverment backed loans. Discover this charming 4 bedroom 2 bath Victorian home nestled on 50 picturesque acres, offering a perfect blend of character & country living. Located just off ATV & snowmobile trails, this property is a recreational haven. Bring your horses! Enjoy beautiful views from your 4 season room & walking trails, while having the opportunity to hunt along the Baraboo River with 2 deer stands, & to experience the wildlife that calls it home. Plenty of room for storage. Situated right outside the city of Reedsburg & within 30 minutes of Wisconsin Dells & a short drive from Madison, you'll have easy access to grocery stores & shopping.
Zillow last checked: 8 hours ago
Listing updated: October 21, 2024 at 08:16pm
Listed by:
Maryssa Klitzka kmichelle@housetohomenow.com,
House To Home Now,
Katie Michelle 608-438-8369,
House To Home Now
Bought with:
Jaime Fearing
Source: WIREX MLS,MLS#: 1986478 Originating MLS: South Central Wisconsin MLS
Originating MLS: South Central Wisconsin MLS
Facts & features
Interior
Bedrooms & bathrooms
- Bedrooms: 4
- Bathrooms: 2
- Full bathrooms: 2
- Main level bedrooms: 1
Primary bedroom
- Level: Upper
- Area: 320
- Dimensions: 20 x 16
Bedroom 2
- Level: Upper
- Area: 240
- Dimensions: 16 x 15
Bedroom 3
- Level: Upper
- Area: 192
- Dimensions: 16 x 12
Bedroom 4
- Level: Main
- Area: 110
- Dimensions: 11 x 10
Bathroom
- Features: At least 1 Tub, No Master Bedroom Bath
Dining room
- Level: Main
- Area: 252
- Dimensions: 18 x 14
Family room
- Level: Upper
- Area: 552
- Dimensions: 24 x 23
Kitchen
- Level: Main
- Area: 225
- Dimensions: 15 x 15
Living room
- Level: Main
- Area: 210
- Dimensions: 15 x 14
Heating
- Propane
Cooling
- Wall Unit(s)
Appliances
- Included: Range/Oven, Refrigerator, Dishwasher, Disposal, Washer, Dryer
Features
- Cathedral/vaulted ceiling, High Speed Internet, Kitchen Island
- Flooring: Wood or Sim.Wood Floors
- Windows: Skylight(s)
- Basement: Full,Block
- Attic: Walk-up
Interior area
- Total structure area: 2,673
- Total interior livable area: 2,673 sqft
- Finished area above ground: 2,673
- Finished area below ground: 0
Property
Parking
- Total spaces: 2
- Parking features: 2 Car, Attached
- Attached garage spaces: 2
Features
- Levels: Two
- Stories: 2
- Patio & porch: Deck
- Pool features: Above Ground
- Fencing: Fenced Yard
- Waterfront features: Waterfront, River
- Body of water: Baraboo
Lot
- Size: 50.12 Acres
- Features: Horse Allowed, Pasture, Tillable
Details
- Additional structures: Barn(s), Outbuilding, Storage
- Parcel number: 030060600000
- Zoning: Ag/Res
- Special conditions: Arms Length
- Horses can be raised: Yes
Construction
Type & style
- Home type: SingleFamily
- Architectural style: Victorian/Federal
- Property subtype: Single Family Residence
Materials
- Vinyl Siding, Wood Siding
Condition
- 21+ Years
- New construction: No
- Year built: 1930
Utilities & green energy
- Sewer: Septic Tank
- Water: Well
- Utilities for property: Cable Available
Community & neighborhood
Location
- Region: Reedsburg
- Municipality: Reedsburg
Price history
| Date | Event | Price |
|---|---|---|
| 8/13/2025 | Listing removed | $664,000$248/sqft |
Source: | ||
| 6/30/2025 | Price change | $664,000-1.5%$248/sqft |
Source: | ||
| 6/23/2025 | Price change | $674,000-0.7%$252/sqft |
Source: | ||
| 6/10/2025 | Listed for sale | $679,000+0.6%$254/sqft |
Source: | ||
| 10/18/2024 | Sold | $675,000$253/sqft |
Source: | ||
Public tax history
| Year | Property taxes | Tax assessment |
|---|---|---|
| 2024 | $3,533 -5.2% | $312,600 +49.9% |
| 2023 | $3,727 +1.3% | $208,600 |
| 2022 | $3,679 +19% | $208,600 0% |
Find assessor info on the county website
Neighborhood: 53959
Nearby schools
GreatSchools rating
- NAWest Side Elementary SchoolGrades: PK-2Distance: 1.6 mi
- 6/10Webb Middle SchoolGrades: 6-8Distance: 2 mi
- 5/10Reedsburg Area High SchoolGrades: 9-12Distance: 1.2 mi
Schools provided by the listing agent
- Middle: Webb
- High: Reedsburg Area
- District: Reedsburg
Source: WIREX MLS. This data may not be complete. We recommend contacting the local school district to confirm school assignments for this home.

Get pre-qualified for a loan
At Zillow Home Loans, we can pre-qualify you in as little as 5 minutes with no impact to your credit score.An equal housing lender. NMLS #10287.

