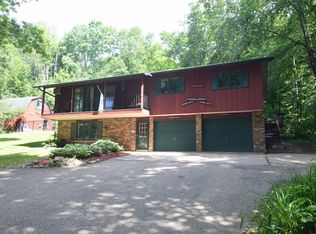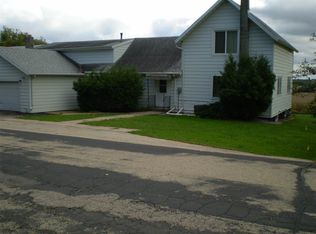Sold
$300,000
E6706 Butternut Rd, Manawa, WI 54949
3beds
2,496sqft
Single Family Residence
Built in 1974
2.75 Acres Lot
$329,600 Zestimate®
$120/sqft
$2,448 Estimated rent
Home value
$329,600
$307,000 - $353,000
$2,448/mo
Zestimate® history
Loading...
Owner options
Explore your selling options
What's special
CHECK OUT THIS COUNTRY CHARMER with SO MANY UPDATES - 3BD(easily 4BD)/2.5BA 'TOWERING' 2 Story that is FRESHLY PAINTED w/NEW Luxury Vinyl & Carpets through the ENTIRE home and nestled on 2.75 AC! Inviting Foyer overlooks the SUPERSIZED Living Room w/FP, Formal Dining Room w/ADDT Buffet Cabinets, FANTASTIC Kitchen w/APPL Incl, Tons of Cabinets & Patio Access plus half bath on the Main! CHECK OUT THE MONSTROUS PRIMARY Bedroom Suite w/Dressing Area, 2 Walk-In Closets & Full Bath PLUS 2 ADDT BDs, Full Bath & Bright, Sunny Landing/Office Area! Use the ADDT 'Room' as a 4th Bedroom - now used as a SPACIOUS Laundry! Full Basement, Att 2.5 Car Garage & Multiple Storage Sheds for all the Toys & PICTURESQUE backyard!
Zillow last checked: 8 hours ago
Listing updated: December 22, 2024 at 02:02am
Listed by:
Sandra DuFrane Office:920-739-2121,
Century 21 Ace Realty
Bought with:
Nikki Free
Coaction Real Estate, LLC
Source: RANW,MLS#: 50300290
Facts & features
Interior
Bedrooms & bathrooms
- Bedrooms: 3
- Bathrooms: 3
- Full bathrooms: 2
- 1/2 bathrooms: 1
Bedroom 1
- Level: Upper
- Dimensions: 23x15
Bedroom 2
- Level: Upper
- Dimensions: 12x12
Bedroom 3
- Level: Upper
- Dimensions: 12x12
Other
- Level: Main
- Dimensions: 14x12
Kitchen
- Level: Main
- Dimensions: 17x12
Living room
- Level: Main
- Dimensions: 25x23
Other
- Description: Foyer
- Level: Main
- Dimensions: 9x9
Other
- Description: Loft
- Level: Upper
- Dimensions: 11x6
Other
- Description: Laundry
- Level: Upper
- Dimensions: 14x11
Heating
- Radiant
Appliances
- Included: Dishwasher, Dryer, Microwave, Range, Refrigerator, Washer, Water Softener Owned
Features
- At Least 1 Bathtub, Kitchen Island, Formal Dining
- Basement: Full
- Number of fireplaces: 1
- Fireplace features: One, Wood Burning
Interior area
- Total interior livable area: 2,496 sqft
- Finished area above ground: 2,496
- Finished area below ground: 0
Property
Parking
- Total spaces: 2
- Parking features: Attached, Basement, Built Under Home, Garage Door Opener
- Attached garage spaces: 2
Accessibility
- Accessibility features: Open Floor Plan
Features
- Patio & porch: Patio
Lot
- Size: 2.75 Acres
- Features: Rural - Not Subdivision, Wooded
Details
- Parcel number: 13 23 13 7
- Zoning: Residential
- Special conditions: Arms Length
Construction
Type & style
- Home type: SingleFamily
- Architectural style: Contemporary
- Property subtype: Single Family Residence
Materials
- Stone, Vinyl Siding
- Foundation: Poured Concrete
Condition
- New construction: No
- Year built: 1974
Utilities & green energy
- Sewer: Mound Septic
- Water: Well
Community & neighborhood
Location
- Region: Manawa
Price history
| Date | Event | Price |
|---|---|---|
| 12/20/2024 | Sold | $300,000-6.2%$120/sqft |
Source: RANW #50300290 Report a problem | ||
| 12/13/2024 | Pending sale | $319,900$128/sqft |
Source: RANW #50300290 Report a problem | ||
| 11/19/2024 | Contingent | $319,900$128/sqft |
Source: | ||
| 10/31/2024 | Listed for sale | $319,900$128/sqft |
Source: RANW #50300290 Report a problem | ||
Public tax history
| Year | Property taxes | Tax assessment |
|---|---|---|
| 2024 | $3,589 +9.1% | $292,600 +41.8% |
| 2023 | $3,288 -4.8% | $206,400 |
| 2022 | $3,453 0% | $206,400 |
Find assessor info on the county website
Neighborhood: 54949
Nearby schools
GreatSchools rating
- 6/10Manawa Elementary SchoolGrades: PK-5Distance: 1 mi
- 3/10Manawa Middle SchoolGrades: 6-8Distance: 1.2 mi
- 5/10Little Wolf Junior/Senior High SchoolGrades: 9-12Distance: 1.2 mi
Get pre-qualified for a loan
At Zillow Home Loans, we can pre-qualify you in as little as 5 minutes with no impact to your credit score.An equal housing lender. NMLS #10287.

