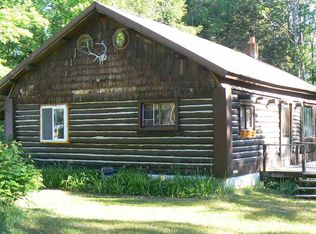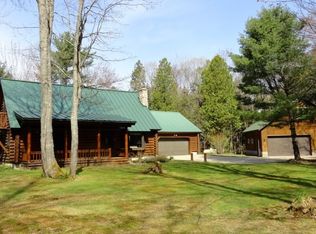Closed
$140,000
E6875 Wildwood Rd, Munising, MI 49862
3beds
1,572sqft
Multi Family
Built in 1976
9.25 Acres Lot
$165,300 Zestimate®
$89/sqft
$1,516 Estimated rent
Home value
$165,300
$126,000 - $207,000
$1,516/mo
Zestimate® history
Loading...
Owner options
Explore your selling options
What's special
Charming Log Cabin on Nearly 10 Acres Near Munising! Discover the rustic beauty of this log cabin, nestled on almost 10 acres near Munising. With its cathedral ceilings, wood log details, and cozy eat-in kitchen, this cabin is full of charm. Located conveniently near Au Train, Sixteen Mile Lake, and the Buckhorn Restaurant, it’s an ideal base for outdoor enthusiasts. Enjoy easy access to nearby ORV, side-by-side, and snowmobile trails, making it perfect for year-round adventures in Michigan’s stunning Upper Peninsula. Embrace the outdoor lifestyle in all four seasons—schedule a showing today!
Zillow last checked: 8 hours ago
Listing updated: December 30, 2024 at 06:21am
Listed by:
TAMMY GARLING 906-280-1169,
KEY REALTY DELTA COUNTY LLC 906-233-7455
Bought with:
SHERRY MCCARTHY
SELECT REALTY
Source: Upper Peninsula AOR,MLS#: 50160377 Originating MLS: Upper Peninsula Assoc of Realtors
Originating MLS: Upper Peninsula Assoc of Realtors
Facts & features
Interior
Bedrooms & bathrooms
- Bedrooms: 3
- Bathrooms: 1
- Full bathrooms: 1
Bedroom 1
- Level: First
- Area: 144
- Dimensions: 12 x 12
Bedroom 2
- Level: First
- Area: 64
- Dimensions: 8 x 8
Bedroom 3
- Level: Upper
- Area: 144
- Dimensions: 12 x 12
Bathroom 1
- Level: First
Kitchen
- Level: First
- Area: 132
- Dimensions: 12 x 11
Living room
- Level: First
- Area: 252
- Dimensions: 18 x 14
Heating
- Forced Air, Propane, Wood
Cooling
- Ceiling Fan(s)
Appliances
- Included: Range/Oven, Refrigerator, Electric Water Heater
Features
- High Ceilings, Eat-in Kitchen
- Flooring: Hardwood, Carpet, Wood, Linoleum
- Basement: Block,Unfinished,Crawl Space
- Number of fireplaces: 1
- Fireplace features: Living Room, Wood Burning, Free Standing
Interior area
- Total structure area: 1,572
- Total interior livable area: 1,572 sqft
- Finished area above ground: 1,572
- Finished area below ground: 0
Property
Parking
- Total spaces: 3
- Parking features: 3 or More Spaces
Features
- Levels: One and One Half
- Stories: 1
- Exterior features: None
- Has view: Yes
- View description: River
- Has water view: Yes
- Water view: River
- Waterfront features: None
- Frontage type: Road
- Frontage length: 330
Lot
- Size: 9.25 Acres
- Dimensions: 330 x 1320
- Features: Deep Lot - 150+ Ft., Wooded
Details
- Additional structures: Shed(s)
- Zoning description: Residential
- Special conditions: Standard
Construction
Type & style
- Home type: SingleFamily
- Architectural style: Chalet
- Property subtype: Multi Family
Materials
- Wood Siding
Condition
- New construction: No
- Year built: 1976
Utilities & green energy
- Electric: 100 Amp Service
- Sewer: Septic Tank
- Water: Well
- Utilities for property: Cable Not Available, Electricity Connected, Propane, Sewer Connected, Water Connected, Propane Tank Leased
Green energy
- Energy efficient items: Lighting
Community & neighborhood
Community
- Community features: Wi-Fi Available
Location
- Region: Munising
- Subdivision: none
Other
Other facts
- Listing terms: Cash,Conventional,FHA,VA Loan
- Ownership: Private
Price history
| Date | Event | Price |
|---|---|---|
| 12/23/2024 | Sold | $140,000-6.6%$89/sqft |
Source: | ||
| 11/6/2024 | Listed for sale | $149,900$95/sqft |
Source: | ||
Public tax history
Tax history is unavailable.
Neighborhood: 49862
Nearby schools
GreatSchools rating
- 7/10William G. Mather Elementary SchoolGrades: PK-6Distance: 10.3 mi
- 6/10Munising High And Middle SchoolGrades: 6-12Distance: 10.8 mi
Schools provided by the listing agent
- District: Munising Public Schools
Source: Upper Peninsula AOR. This data may not be complete. We recommend contacting the local school district to confirm school assignments for this home.

Get pre-qualified for a loan
At Zillow Home Loans, we can pre-qualify you in as little as 5 minutes with no impact to your credit score.An equal housing lender. NMLS #10287.

