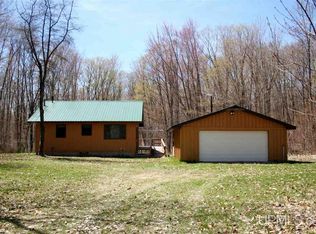Closed
$615,000
E6961 Maple Grove Rd, Munising, MI 49862
2beds
2,749sqft
Single Family Residence
Built in 2008
14.45 Acres Lot
$567,700 Zestimate®
$224/sqft
$2,532 Estimated rent
Home value
$567,700
$471,000 - $687,000
$2,532/mo
Zestimate® history
Loading...
Owner options
Explore your selling options
What's special
Nestled on the shores of 16 Mile Lake, this expansive 14-acre property offers the epitome of lakeside living with a generous 880 feet of lake frontage. The residence boasts a grand living room with a soaring vaulted ceiling and a cozy wood fireplace, complete with a removable gas insert for versatility. The welcoming entryway leads to a convenient laundry area, a half bath, and an attached two-car garage. The home features a spacious three-season sunroom, perfect for enjoying the natural surroundings in comfort. The main bedroom, situated lakeside, includes a full bath with a separate tub and shower, offering serene views and privacy. A vast loft bedroom adds to the home's charm, while the lower level presents a family room with in-floor heating, an additional bedroom with stunning lake views and an en suite full bath, a hobby/craft room, and ample storage space. Outside, a 40-foot deck spans the front of the house, providing a perfect spot for relaxation or entertaining. The property's gentle slope to the lake ensures easy access to water activities. 16 Mile Lake itself is a picturesque 480-acre body of water, dotted with five islands, creating a breathtaking and scenic backdrop for this unique and secluded retreat!
Zillow last checked: 8 hours ago
Listing updated: November 01, 2024 at 01:54pm
Listed by:
AMY SCHIEDING 906-202-0340,
RE/MAX SUPERIORLAND 906-387-4530
Bought with:
STEPHANIE JONES
NEXTHOME SUPERIOR LIVING
Source: Upper Peninsula AOR,MLS#: 50153734 Originating MLS: Upper Peninsula Assoc of Realtors
Originating MLS: Upper Peninsula Assoc of Realtors
Facts & features
Interior
Bedrooms & bathrooms
- Bedrooms: 2
- Bathrooms: 3
- Full bathrooms: 2
- 1/2 bathrooms: 1
Bedroom 1
- Level: First
- Area: 154
- Dimensions: 14 x 11
Bedroom 2
- Level: Basement
- Area: 190
- Dimensions: 19 x 10
Bathroom 1
- Level: First
- Area: 88
- Dimensions: 11 x 8
Bathroom 2
- Level: Basement
- Area: 56
- Dimensions: 8 x 7
Dining room
- Level: First
- Area: 120
- Dimensions: 12 x 10
Family room
- Level: Basement
- Area: 352
- Dimensions: 22 x 16
Kitchen
- Level: First
- Area: 140
- Dimensions: 14 x 10
Living room
- Level: First
- Area: 322
- Dimensions: 23 x 14
Heating
- Boiler, Propane
Cooling
- Ceiling Fan(s)
Appliances
- Included: Dryer, Range/Oven, Refrigerator, Washer, Gas Water Heater
- Laundry: First Level
Features
- Cathedral/Vaulted Ceiling
- Basement: Full,Partially Finished
- Number of fireplaces: 2
- Fireplace features: Living Room
Interior area
- Total structure area: 3,149
- Total interior livable area: 2,749 sqft
- Finished area above ground: 1,819
- Finished area below ground: 930
Property
Parking
- Total spaces: 2
- Parking features: Attached, Electric in Garage
- Attached garage spaces: 2
Features
- Levels: One and One Half
- Stories: 1
- Patio & porch: Deck, Porch
- Has view: Yes
- View description: Lake
- Has water view: Yes
- Water view: Lake
- Waterfront features: All Sports Lake, Waterfront, Interior Lake, Sandy Bottom
- Body of water: 16 Mile Lake
- Frontage type: Waterfront
- Frontage length: 880
Lot
- Size: 14.45 Acres
- Dimensions: 880 x irregular
Details
- Additional structures: None
- Zoning: Lake Shore and River 2 LS/R2
- Special conditions: Standard
Construction
Type & style
- Home type: SingleFamily
- Architectural style: Traditional
- Property subtype: Single Family Residence
Materials
- Vinyl Siding
- Foundation: Basement
Condition
- New construction: No
- Year built: 2008
Utilities & green energy
- Sewer: Septic Tank
- Water: Well
- Utilities for property: Electricity Connected, Propane, Sewer Connected, Water Connected
Community & neighborhood
Location
- Region: Munising
- Subdivision: NA
Other
Other facts
- Listing terms: Cash,Conventional,FHA,VA Loan
- Ownership: Private
Price history
| Date | Event | Price |
|---|---|---|
| 11/1/2024 | Sold | $615,000-5.4%$224/sqft |
Source: | ||
| 9/30/2024 | Pending sale | $650,000$236/sqft |
Source: | ||
| 8/29/2024 | Listed for sale | $650,000$236/sqft |
Source: | ||
Public tax history
Tax history is unavailable.
Neighborhood: 49862
Nearby schools
GreatSchools rating
- 7/10William G. Mather Elementary SchoolGrades: PK-6Distance: 8.2 mi
- 6/10Munising High And Middle SchoolGrades: 6-12Distance: 8.6 mi
Schools provided by the listing agent
- District: Munising Public Schools
Source: Upper Peninsula AOR. This data may not be complete. We recommend contacting the local school district to confirm school assignments for this home.
Get pre-qualified for a loan
At Zillow Home Loans, we can pre-qualify you in as little as 5 minutes with no impact to your credit score.An equal housing lender. NMLS #10287.
