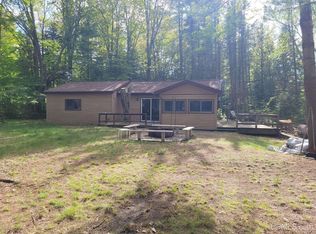Closed
$219,500
E7102 Doe Lake Rd, Munising, MI 49862
5beds
2,356sqft
Single Family Residence
Built in 1977
5.26 Acres Lot
$382,300 Zestimate®
$93/sqft
$2,124 Estimated rent
Home value
$382,300
$313,000 - $463,000
$2,124/mo
Zestimate® history
Loading...
Owner options
Explore your selling options
What's special
Hidden gem situated on 5+ acres with fabulous view on the shore of Wheelbarrow Lake. Just minutes from Munising this 5 bedroom, 2 bath Chalet styled home is waiting for you. Full finished basement with two bedrooms and family room, main level with cathedral ceiling over living/kitchen/dining area and upper level bedroom with bath over main level bedrooms and bath. Detached 3 car garage for all your toys.
Zillow last checked: 8 hours ago
Listing updated: August 01, 2023 at 01:43pm
Listed by:
JOANN CARLSON 906-202-0465,
BIG C REALTY-M 906-387-3074,
KIM CROMELL 906-387-2619,
BIG C REALTY-M
Bought with:
CHERYL COX
RE/MAX SUPERIORLAND
Source: Upper Peninsula AOR,MLS#: 50113156 Originating MLS: Upper Peninsula Assoc of Realtors
Originating MLS: Upper Peninsula Assoc of Realtors
Facts & features
Interior
Bedrooms & bathrooms
- Bedrooms: 5
- Bathrooms: 2
- Full bathrooms: 2
- Main level bathrooms: 1
- Main level bedrooms: 2
Bedroom 1
- Level: Main
- Area: 150
- Dimensions: 15 x 10
Bedroom 2
- Level: Main
- Area: 108
- Dimensions: 12 x 9
Bedroom 3
- Level: Upper
- Area: 180
- Dimensions: 15 x 12
Bedroom 4
- Level: Basement
- Area: 110
- Dimensions: 11 x 10
Bedroom 5
- Level: Basement
- Area: 110
- Dimensions: 11 x 10
Bathroom 1
- Level: Main
- Area: 72
- Dimensions: 9 x 8
Bathroom 2
- Level: Upper
- Area: 24
- Dimensions: 6 x 4
Family room
- Level: Basement
- Area: 390
- Dimensions: 26 x 15
Kitchen
- Level: Main
- Area: 144
- Dimensions: 16 x 9
Living room
- Level: Main
- Area: 240
- Dimensions: 16 x 15
Heating
- Forced Air, Propane
Cooling
- None
Appliances
- Included: Dishwasher, Dryer, Range/Oven, Refrigerator, Washer, Gas Water Heater
- Laundry: First Floor Laundry, Main Level
Features
- Cathedral/Vaulted Ceiling
- Flooring: Ceramic Tile, Laminate, Carpet, Concrete, Vinyl
- Basement: Finished,Full,Exterior Entry,Wood
- Number of fireplaces: 1
- Fireplace features: Living Room, Wood Burning
Interior area
- Total structure area: 2,356
- Total interior livable area: 2,356 sqft
- Finished area above ground: 1,420
- Finished area below ground: 936
Property
Parking
- Total spaces: 3
- Parking features: 3 or More Spaces, Garage, Detached
- Garage spaces: 3
Accessibility
- Accessibility features: Main Floor Laundry
Features
- Levels: One and One Half
- Stories: 1
- Patio & porch: Porch
- Exterior features: Garden
- Has view: Yes
- View description: Water, Lake
- Has water view: Yes
- Water view: Water,Lake
- Waterfront features: Dock/Pier Facility, Lake Front, Waterfront, Interior Lake
- Body of water: Wheelbarrow Lake
- Frontage type: Waterfront
- Frontage length: 290
Lot
- Size: 5.26 Acres
- Dimensions: 290 x 774 x 300 x 886
- Features: Rural, Sloped, Wooded
Details
- Additional structures: None
- Zoning: RR1/RR2 - Rural residential one/two
- Zoning description: Residential
- Special conditions: Real Estate Owned
Construction
Type & style
- Home type: SingleFamily
- Architectural style: Chalet
- Property subtype: Single Family Residence
Materials
- Cedar, Wood Siding
- Foundation: Basement
Condition
- New construction: No
- Year built: 1977
Utilities & green energy
- Electric: 100 Amp Service, Circuit Breakers
- Sewer: Septic Tank
- Water: Well
- Utilities for property: Electricity Connected, Phone Available, Propane Tank Leased
Community & neighborhood
Location
- Region: Munising
- Subdivision: None
Other
Other facts
- Listing terms: Cash,Conventional
- Ownership: Private
- Road surface type: Gravel
Price history
| Date | Event | Price |
|---|---|---|
| 8/1/2023 | Sold | $219,500$93/sqft |
Source: | ||
| 6/29/2023 | Pending sale | $219,500$93/sqft |
Source: | ||
| 6/23/2023 | Listed for sale | $219,500$93/sqft |
Source: | ||
Public tax history
Tax history is unavailable.
Neighborhood: 49862
Nearby schools
GreatSchools rating
- 7/10William G. Mather Elementary SchoolGrades: PK-6Distance: 11.3 mi
- 6/10Munising High And Middle SchoolGrades: 6-12Distance: 11.7 mi
Schools provided by the listing agent
- District: Munising Public Schools
Source: Upper Peninsula AOR. This data may not be complete. We recommend contacting the local school district to confirm school assignments for this home.

Get pre-qualified for a loan
At Zillow Home Loans, we can pre-qualify you in as little as 5 minutes with no impact to your credit score.An equal housing lender. NMLS #10287.
