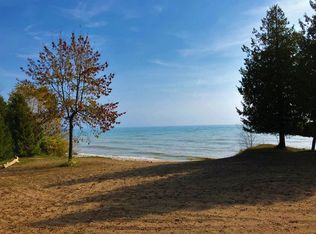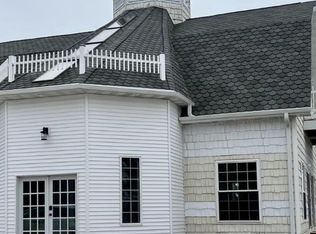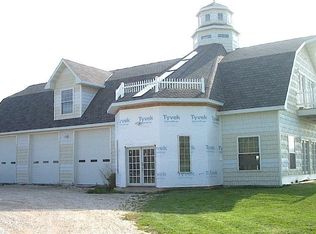The Lighthouse is a waterfront property featuring 6 bedrooms, a loft, and 3.5 bathrooms, all with lakefront views. Set on approx. 2.5 acres, it includes a commercial kitchen, spacious living areas, and extensive indoor/outdoor amenities. Highlights include: 5 decks- 5000 sq ft of living & garage space Private beach & kayaking opportunities Newly renovated game room with various games Walking trails and a 100-inch projector screen for movie nights Private tennis/basketball court with provided gear Ideal for getaways, retreats, or corporate gatherings, The Lighthouse promises an unforgettable adventure. Over $275,000 in Revenue- All Furnishings and Bookings included. Buyer Preapproval Required to tour.
Active
Price cut: $300K (1/12)
$2,199,900
E7379 Washington Rd, Algoma, WI 54201
6beds
5,367sqft
Est.:
Waterfront-Residential
Built in 2002
2.4 Acres Lot
$-- Zestimate®
$410/sqft
$-- HOA
What's special
Commercial kitchenPrivate beachWalking trailsNewly renovated game roomLakefront views
- 140 days |
- 1,646 |
- 49 |
Zillow last checked: 8 hours ago
Listing updated: January 12, 2026 at 07:55am
Listed by:
Desiree Wood 920-883-9590,
Shorewest Realtors,
Matthew Wood 920-883-6338,
Shorewest Realtors-Door County
Source: Door County MLS,MLS#: 144523
Tour with a local agent
Facts & features
Interior
Bedrooms & bathrooms
- Bedrooms: 6
- Bathrooms: 4
- Full bathrooms: 3
- 1/2 bathrooms: 1
Bedroom 1
- Area: 208
- Dimensions: 16 x 13
Bedroom 2
- Area: 380
- Dimensions: 20 x 19
Bedroom 3
- Area: 552
- Dimensions: 24 x 23
Bedroom 4
- Area: 440
- Dimensions: 20 x 22
Bathroom 1
- Area: 72
- Dimensions: 9 x 8
Bathroom 2
- Area: 64
- Dimensions: 8 x 8
Dining room
- Area: 288
- Dimensions: 24 x 12
Kitchen
- Area: 345
- Dimensions: 23 x 15
Living room
- Area: 462
- Dimensions: 21 x 22
Heating
- Baseboard, Forced Air, Propane
Cooling
- Has cooling: Yes
Features
- Main Floor Bathroom, Main Floor Bedroom, Ensuite, Sauna, Vaulted Ceiling(s), Walk-In Closet(s), Walk-in Shower
Interior area
- Total structure area: 5,367
- Total interior livable area: 5,367 sqft
Video & virtual tour
Property
Parking
- Parking features: Garage, Attached, Paved
- Has garage: Yes
- Has uncovered spaces: Yes
Features
- On waterfront: Yes
- Waterfront features: Lake, Sand Beach, Waterfront
Lot
- Size: 2.4 Acres
- Dimensions: 2.4
Details
- Parcel number: 002000370100
- Zoning: Residential
Construction
Type & style
- Home type: SingleFamily
- Property subtype: Waterfront-Residential
Condition
- Year built: 2002
Community & HOA
Location
- Region: Algoma
Financial & listing details
- Price per square foot: $410/sqft
- Tax assessed value: $908,700
- Annual tax amount: $11,260
- Date on market: 9/9/2025
Estimated market value
Not available
Estimated sales range
Not available
Not available
Price history
Price history
| Date | Event | Price |
|---|---|---|
| 1/12/2026 | Price change | $2,199,900-12%$410/sqft |
Source: | ||
| 11/21/2025 | Price change | $2,499,900-7.4%$466/sqft |
Source: RANW #50314865 Report a problem | ||
| 9/10/2025 | Listed for sale | $2,699,900+544.1%$503/sqft |
Source: | ||
| 5/20/2021 | Sold | $419,200-58.1%$78/sqft |
Source: Public Record Report a problem | ||
| 3/24/2021 | Price change | $999,999+100%$186/sqft |
Source: Owner Report a problem | ||
Public tax history
Public tax history
| Year | Property taxes | Tax assessment |
|---|---|---|
| 2024 | $11,100 -1.2% | $832,000 |
| 2023 | $11,233 -14.8% | $832,000 +23.9% |
| 2022 | $13,178 -35% | $671,400 -36.4% |
Find assessor info on the county website
BuyAbility℠ payment
Est. payment
$12,013/mo
Principal & interest
$8530
Property taxes
$2713
Home insurance
$770
Climate risks
Neighborhood: 54201
Nearby schools
GreatSchools rating
- 4/10Algoma Elementary SchoolGrades: PK-6Distance: 3.6 mi
- 4/10Algoma High SchoolGrades: 7-12Distance: 4.3 mi
Schools provided by the listing agent
- District: Algoma
Source: Door County MLS. This data may not be complete. We recommend contacting the local school district to confirm school assignments for this home.
- Loading
- Loading


