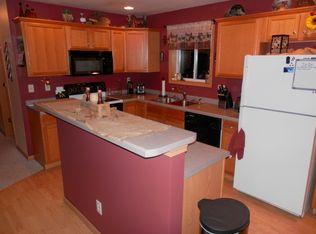Sold
$398,500
E7783 Island Rd, Manawa, WI 54949
3beds
2,524sqft
Single Family Residence
Built in 2007
3.27 Acres Lot
$451,400 Zestimate®
$158/sqft
$1,894 Estimated rent
Home value
$451,400
$429,000 - $474,000
$1,894/mo
Zestimate® history
Loading...
Owner options
Explore your selling options
What's special
Enjoy peaceful country living with this custom built, one-owner home set back off the road. Situated on 3.27 acres, it has amazing panoramic views! Home features 3 BR, 2.2 baths, and 2 car att garage.The vaulted ceiling in the living room offers great natural light, oak hardwood floors, and a beautiful stone gas fireplace. The open concept dining and kitchen has a warm and cozy feel with access to the back covered porch and concrete patio with firepit. The laundry, bedrooms, including the primary ensuite are on the upper level. The lower level features a large family room, half bath, and great storage space. The additional heated, detached drive-thru garage (22x46) is ready for your storage and/or workspace. The newer barn/shed with loft (17x24) is set for your animals.*fiber internet @Rd
Zillow last checked: 8 hours ago
Listing updated: July 28, 2023 at 11:35am
Listed by:
Cindy Jaeckle Office:920-407-0003,
Faye Wilson Realty LLC
Bought with:
Non-Member Account
RANW Non-Member Account
Source: RANW,MLS#: 50273336
Facts & features
Interior
Bedrooms & bathrooms
- Bedrooms: 3
- Bathrooms: 2
- Full bathrooms: 2
- 1/2 bathrooms: 2
Bedroom 1
- Level: Upper
- Dimensions: 13x13
Bedroom 2
- Level: Upper
- Dimensions: 13x11
Bedroom 3
- Level: Upper
- Dimensions: 12x11
Dining room
- Level: Main
- Dimensions: 12x12
Family room
- Level: Lower
- Dimensions: 19x15
Kitchen
- Level: Main
- Dimensions: 12x12
Living room
- Level: Main
- Dimensions: 21x14
Heating
- Forced Air
Cooling
- Forced Air, Central Air
Appliances
- Included: Dishwasher, Dryer, Microwave, Range, Refrigerator, Washer, Water Softener Owned
Features
- At Least 1 Bathtub, Central Vacuum
- Basement: Full,Partially Finished,Partial Fin. Contiguous
- Number of fireplaces: 1
- Fireplace features: One, Gas
Interior area
- Total interior livable area: 2,524 sqft
- Finished area above ground: 1,924
- Finished area below ground: 600
Property
Parking
- Total spaces: 4
- Parking features: Attached, Garage Door Opener
- Attached garage spaces: 4
Features
- Patio & porch: Patio
Lot
- Size: 3.27 Acres
- Features: Rural - Not Subdivision
Details
- Additional structures: Garage(s)
- Parcel number: 11 17 22 2
- Zoning: Agricultural
- Special conditions: Arms Length
Construction
Type & style
- Home type: SingleFamily
- Property subtype: Single Family Residence
Materials
- Vinyl Siding
- Foundation: Poured Concrete
Condition
- New construction: No
- Year built: 2007
Utilities & green energy
- Sewer: Conventional Septic
- Water: Well
Community & neighborhood
Location
- Region: Manawa
Price history
| Date | Event | Price |
|---|---|---|
| 7/28/2023 | Sold | $398,500$158/sqft |
Source: RANW #50273336 Report a problem | ||
| 7/28/2023 | Pending sale | $398,500$158/sqft |
Source: RANW #50273336 Report a problem | ||
| 6/8/2023 | Contingent | $398,500$158/sqft |
Source: | ||
| 4/18/2023 | Listed for sale | $398,500$158/sqft |
Source: RANW #50273336 Report a problem | ||
Public tax history
| Year | Property taxes | Tax assessment |
|---|---|---|
| 2024 | $4,390 +7.2% | $217,800 |
| 2023 | $4,095 +4.5% | $217,800 |
| 2022 | $3,920 -3.7% | $217,800 +0% |
Find assessor info on the county website
Neighborhood: 54949
Nearby schools
GreatSchools rating
- 6/10Manawa Elementary SchoolGrades: PK-5Distance: 3.8 mi
- 3/10Manawa Middle SchoolGrades: 6-8Distance: 4 mi
- 5/10Little Wolf Junior/Senior High SchoolGrades: 9-12Distance: 4 mi
Get pre-qualified for a loan
At Zillow Home Loans, we can pre-qualify you in as little as 5 minutes with no impact to your credit score.An equal housing lender. NMLS #10287.
