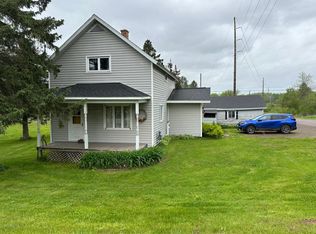Closed
$75,000
E8246 E Mill St, Ramsay, MI 49959
3beds
945sqft
Single Family Residence
Built in 1921
10,454.4 Square Feet Lot
$75,200 Zestimate®
$79/sqft
$1,122 Estimated rent
Home value
$75,200
Estimated sales range
Not available
$1,122/mo
Zestimate® history
Loading...
Owner options
Explore your selling options
What's special
3 br 1 bath with a garage in Ramsay. This home features a bright and cheery living/dining area with a patio door to the nice size back deck. Upstairs are 3 bedrooms along with the full bath. Home has vinyl siding and sits on a corner lot.
Zillow last checked: 8 hours ago
Listing updated: October 24, 2025 at 11:23am
Listed by:
NANCY ZAK 906-364-5948,
ZAK'S REALTY 906-932-2688
Bought with:
NANCY ZAK, 6501351668
ZAK'S REALTY
Source: Upper Peninsula AOR,MLS#: 50192530 Originating MLS: Upper Peninsula Assoc of Realtors
Originating MLS: Upper Peninsula Assoc of Realtors
Facts & features
Interior
Bedrooms & bathrooms
- Bedrooms: 3
- Bathrooms: 1
- Full bathrooms: 1
Bedroom 1
- Level: Second
- Area: 120
- Dimensions: 12 x 10
Bedroom 2
- Level: Second
- Area: 96
- Dimensions: 12 x 8
Bedroom 3
- Level: Second
- Area: 96
- Dimensions: 12 x 8
Bathroom 1
- Level: Second
- Area: 42
- Dimensions: 7 x 6
Dining room
- Level: Main
- Area: 120
- Dimensions: 10 x 12
Kitchen
- Level: Main
- Area: 108
- Dimensions: 12 x 9
Living room
- Level: Main
- Area: 156
- Dimensions: 13 x 12
Heating
- Forced Air, Natural Gas
Cooling
- None
Appliances
- Included: Range/Oven, Refrigerator, Electric Water Heater
Features
- Flooring: Hardwood
- Basement: Full
- Has fireplace: No
Interior area
- Total structure area: 1,485
- Total interior livable area: 945 sqft
- Finished area above ground: 945
- Finished area below ground: 0
Property
Parking
- Total spaces: 2
- Parking features: 2 Spaces, Garage, Detached
- Garage spaces: 2
Features
- Levels: One and One Half
- Stories: 1
- Patio & porch: Deck
- Waterfront features: None
- Frontage type: Road
- Frontage length: 85
Lot
- Size: 10,454 sqft
- Dimensions: 85 x 124
- Features: Corner Lot
Details
- Additional structures: None
- Parcel number: 270137005000
- Zoning description: Residential
- Special conditions: Standard
Construction
Type & style
- Home type: SingleFamily
- Architectural style: Traditional
- Property subtype: Single Family Residence
Materials
- Vinyl Siding
- Foundation: Basement
Condition
- Year built: 1921
Utilities & green energy
- Electric: 100 Amp Service
- Sewer: Public Sanitary
- Water: Public
- Utilities for property: Cable Available, Electricity Connected, Natural Gas Connected, Sewer Connected
Community & neighborhood
Location
- Region: Ramsay
- Subdivision: none
Other
Other facts
- Listing terms: Cash
- Ownership: Private
Price history
| Date | Event | Price |
|---|---|---|
| 10/24/2025 | Sold | $75,000$79/sqft |
Source: | ||
Public tax history
Tax history is unavailable.
Neighborhood: 49959
Nearby schools
GreatSchools rating
- 5/10Washington SchoolGrades: K-6Distance: 2.6 mi
- 7/10A.D. Johnston Jr/Sr High SchoolGrades: 7-12Distance: 2.9 mi
Schools provided by the listing agent
- District: Bessemer City School District
Source: Upper Peninsula AOR. This data may not be complete. We recommend contacting the local school district to confirm school assignments for this home.
Get pre-qualified for a loan
At Zillow Home Loans, we can pre-qualify you in as little as 5 minutes with no impact to your credit score.An equal housing lender. NMLS #10287.
