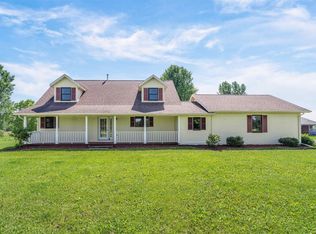Sold
$225,000
E9003 Worm Rd, New London, WI 54961
3beds
1,176sqft
Single Family Residence
Built in 1989
2 Acres Lot
$285,000 Zestimate®
$191/sqft
$1,571 Estimated rent
Home value
$285,000
$259,000 - $311,000
$1,571/mo
Zestimate® history
Loading...
Owner options
Explore your selling options
What's special
Who doesn't want to live on Worm Rd? This 2-acre wooded ravine setting is priceless. The house has a newer roof on the house (asphalt shingles) and garage (metal roof) (6/2023), updated lighting, newer pressure tank, water softener, water heater and furnace. There is a newer pellet stove in the lower level. Most of the flooring in the house needs to be installed as there is currently plywood in most rooms. The deck is also in rough shape. The LP tank is leased from Country Visions Coop.
Zillow last checked: 8 hours ago
Listing updated: January 06, 2026 at 09:03am
Listed by:
Listing Maintenance OFF-D:920-733-7800,
Century 21 Affiliated
Bought with:
Marsha Weigel
Beiser Realty, LLC
Source: RANW,MLS#: 50293125
Facts & features
Interior
Bedrooms & bathrooms
- Bedrooms: 3
- Bathrooms: 2
- Full bathrooms: 1
- 1/2 bathrooms: 1
Bedroom 1
- Level: Main
- Dimensions: 11x12
Bedroom 2
- Level: Main
- Dimensions: 10x13
Bedroom 3
- Level: Main
- Dimensions: 10x10
Dining room
- Level: Main
- Dimensions: 11x9
Formal dining room
- Level: Main
- Dimensions: 11x9
Kitchen
- Level: Main
- Dimensions: 10x11
Living room
- Level: Main
- Dimensions: 12x18
Heating
- Forced Air
Cooling
- Forced Air, Central Air
Appliances
- Included: Water Softener Owned
Features
- At Least 1 Bathtub
- Basement: Full
- Number of fireplaces: 1
- Fireplace features: One, Free Standing, Pellet Stove
Interior area
- Total interior livable area: 1,176 sqft
- Finished area above ground: 1,176
- Finished area below ground: 0
Property
Parking
- Total spaces: 2
- Parking features: Detached
- Garage spaces: 2
Accessibility
- Accessibility features: 1st Floor Bedroom, 1st Floor Full Bath, Level Drive, Low Pile Or No Carpeting, Open Floor Plan
Features
- Patio & porch: Deck
Lot
- Size: 2 Acres
- Features: Wooded
Details
- Parcel number: 11263110
- Zoning: Residential
- Special conditions: Arms Length
Construction
Type & style
- Home type: SingleFamily
- Architectural style: Ranch
- Property subtype: Single Family Residence
Materials
- Vinyl Siding
- Foundation: Poured Concrete
Condition
- New construction: No
- Year built: 1989
Utilities & green energy
- Sewer: Conventional Septic
- Water: Well
Community & neighborhood
Location
- Region: New London
Price history
| Date | Event | Price |
|---|---|---|
| 9/16/2024 | Pending sale | $234,900+4.4%$200/sqft |
Source: | ||
| 9/13/2024 | Sold | $225,000-4.2%$191/sqft |
Source: RANW #50293125 Report a problem | ||
| 7/31/2024 | Contingent | $234,900$200/sqft |
Source: | ||
| 7/22/2024 | Price change | $234,900-4.1%$200/sqft |
Source: RANW #50293125 Report a problem | ||
| 7/14/2024 | Price change | $244,900-2%$208/sqft |
Source: RANW #50293125 Report a problem | ||
Public tax history
| Year | Property taxes | Tax assessment |
|---|---|---|
| 2024 | $2,388 +1.3% | $136,600 |
| 2023 | $2,358 +11.3% | $136,600 |
| 2022 | $2,118 -6.7% | $136,600 |
Find assessor info on the county website
Neighborhood: 54961
Nearby schools
GreatSchools rating
- 7/10Longfellow Elementary SchoolGrades: PK-5Distance: 6.2 mi
- 7/10Clintonville Middle SchoolGrades: 6-8Distance: 7.4 mi
- 3/10Clintonville High SchoolGrades: 9-12Distance: 7.4 mi

Get pre-qualified for a loan
At Zillow Home Loans, we can pre-qualify you in as little as 5 minutes with no impact to your credit score.An equal housing lender. NMLS #10287.
