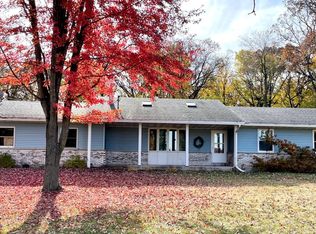Closed
$371,000
E9424 County Road E, Elk Mound, WI 54739
5beds
2,446sqft
Single Family Residence
Built in 1989
3.33 Acres Lot
$392,800 Zestimate®
$152/sqft
$2,580 Estimated rent
Home value
$392,800
Estimated sales range
Not available
$2,580/mo
Zestimate® history
Loading...
Owner options
Explore your selling options
What's special
Wonderful (5) Bedroom / (2.5) Bathroom Elk Mound country home situated on a lovely wooded 3.33 acre setting! Excellent kitchen with hickory cabinetry, lots of counter space, stainless appliances and vinyl flooring. Nice screened porch located off the kitchen area! Large back entry w/ convenient main floor laundry! Excellent 15' x 13' master suite complete w/master bath! (3) bedrooms located on the main level and (2) additional bedrooms located in the lower level. Nice built ins and gas fireplace in the living room space. Property includes a (2) car attached garage and bonus (2) car detached garage for the toys! Very private and flat backyard to play! Conveniently located right on Cty Rd E for quick commuter access to Menomonie, Elk Mound, Chippewa and Eau Claire! Large rear concrete patio to set out the patio furniture! Nice covered front porch to enjoy the country views!
Zillow last checked: 8 hours ago
Listing updated: August 01, 2025 at 04:41am
Listed by:
Jill Rassbach 715-235-0635,
Rassbach Realty LLC
Bought with:
Catherine Bade
Source: WIREX MLS,MLS#: 1585550 Originating MLS: REALTORS Association of Northwestern WI
Originating MLS: REALTORS Association of Northwestern WI
Facts & features
Interior
Bedrooms & bathrooms
- Bedrooms: 5
- Bathrooms: 3
- Full bathrooms: 2
- 1/2 bathrooms: 1
- Main level bedrooms: 3
Primary bedroom
- Level: Main
- Area: 195
- Dimensions: 15 x 13
Bedroom 2
- Level: Main
- Area: 143
- Dimensions: 13 x 11
Bedroom 3
- Level: Main
- Area: 70
- Dimensions: 10 x 7
Bedroom 4
- Level: Lower
- Area: 224
- Dimensions: 16 x 14
Dining room
- Level: Main
- Area: 187
- Dimensions: 17 x 11
Family room
- Level: Lower
- Area: 341
- Dimensions: 31 x 11
Kitchen
- Level: Main
- Area: 192
- Dimensions: 16 x 12
Living room
- Level: Main
- Area: 242
- Dimensions: 22 x 11
Heating
- Propane, Forced Air
Cooling
- Central Air
Appliances
- Included: Dishwasher, Dryer, Microwave, Range/Oven, Refrigerator, Washer
Features
- Ceiling Fan(s), Other
- Basement: Full,Partially Finished,Block
Interior area
- Total structure area: 2,446
- Total interior livable area: 2,446 sqft
- Finished area above ground: 1,470
- Finished area below ground: 976
Property
Parking
- Total spaces: 4
- Parking features: 4 Car, Attached
- Attached garage spaces: 4
Features
- Levels: One
- Stories: 1
- Patio & porch: Patio, Screened porch
- Exterior features: 4-Season Room
Lot
- Size: 3.33 Acres
Details
- Parcel number: 17032422711232100010
- Zoning: Unzoned
Construction
Type & style
- Home type: SingleFamily
- Property subtype: Single Family Residence
Materials
- Vinyl Siding
Condition
- 21+ Years
- New construction: No
- Year built: 1989
Utilities & green energy
- Electric: Circuit Breakers
- Sewer: Septic Tank
- Water: Well
Community & neighborhood
Location
- Region: Elk Mound
- Municipality: Spring Brook
Price history
| Date | Event | Price |
|---|---|---|
| 11/14/2024 | Sold | $371,000-2.4%$152/sqft |
Source: | ||
| 11/4/2024 | Pending sale | $380,000$155/sqft |
Source: | ||
| 10/25/2024 | Contingent | $380,000$155/sqft |
Source: | ||
| 10/23/2024 | Listed for sale | $380,000+112.3%$155/sqft |
Source: | ||
| 5/15/2014 | Sold | $179,000-6.8%$73/sqft |
Source: Agent Provided Report a problem | ||
Public tax history
Tax history is unavailable.
Neighborhood: 54739
Nearby schools
GreatSchools rating
- 9/10Mound View Elementary SchoolGrades: PK-4Distance: 4.1 mi
- 6/10Elk Mound Middle SchoolGrades: 5-8Distance: 4.3 mi
- 7/10Elk Mound High SchoolGrades: 9-12Distance: 4.2 mi
Schools provided by the listing agent
- District: Elk Mound
Source: WIREX MLS. This data may not be complete. We recommend contacting the local school district to confirm school assignments for this home.

Get pre-qualified for a loan
At Zillow Home Loans, we can pre-qualify you in as little as 5 minutes with no impact to your credit score.An equal housing lender. NMLS #10287.
