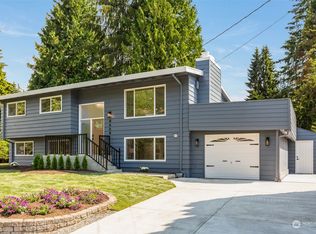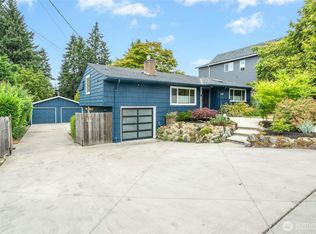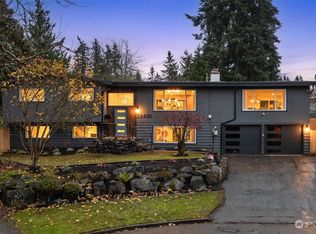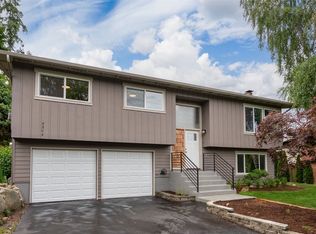Sold
Listed by:
Vasi Nemes Jr,
206 REALTY LLC,
Nicolae Leva,
206 REALTY LLC
Bought with: 206 REALTY LLC
$2,499,000
Edmonds, WA 98026
10beds
4,173sqft
Single Family Residence
Built in 1966
8,276.4 Square Feet Lot
$2,375,700 Zestimate®
$599/sqft
$5,095 Estimated rent
Home value
$2,375,700
$2.21M - $2.57M
$5,095/mo
Zestimate® history
Loading...
Owner options
Explore your selling options
What's special
Built in 2021, this beautifully designed Adult Family Home Care residence offers a perfect blend of functionality and modern comfort. The main level features seven spacious bedrooms and four bathrooms, providing ample accommodations for residents. Upstairs, three additional bedrooms and two bathrooms ensure flexibility for caregivers or extended stays. Each level includes a fully equipped kitchen, allowing for efficient meal preparation and convenience. Tastefully designed interiors create a warm and inviting atmosphere, with thoughtful touches throughout. With modern safety features, accessibility enhancements, and ample communal spaces, this home is ideal for providing professional care in a comfortable and stylish setting.
Zillow last checked: 8 hours ago
Listing updated: August 17, 2025 at 04:04am
Listed by:
Vasi Nemes Jr,
206 REALTY LLC,
Nicolae Leva,
206 REALTY LLC
Bought with:
Vasi Nemes Jr, 25874
206 REALTY LLC
Source: NWMLS,MLS#: 2312253
Facts & features
Interior
Bedrooms & bathrooms
- Bedrooms: 10
- Bathrooms: 6
- Full bathrooms: 1
- 3/4 bathrooms: 5
- Main level bathrooms: 4
- Main level bedrooms: 7
Primary bedroom
- Level: Main
Primary bedroom
- Level: Main
Bedroom
- Level: Main
Bedroom
- Level: Main
Bedroom
- Level: Main
Bedroom
- Level: Main
Bedroom
- Level: Main
Bathroom three quarter
- Level: Main
Bathroom three quarter
- Level: Main
Bathroom three quarter
- Level: Main
Bathroom three quarter
- Level: Main
Dining room
- Level: Main
Entry hall
- Level: Main
Family room
- Level: Main
Kitchen without eating space
- Level: Main
Heating
- Ductless, Forced Air, Electric, Natural Gas
Cooling
- Central Air, Ductless, Forced Air
Appliances
- Included: Dishwasher(s), Dryer(s), Microwave(s), Refrigerator(s), Stove(s)/Range(s), Washer(s), Water Heater: Gas
Features
- Bath Off Primary, Dining Room, Walk-In Pantry
- Flooring: Engineered Hardwood, Laminate
- Basement: None
- Has fireplace: No
Interior area
- Total structure area: 4,173
- Total interior livable area: 4,173 sqft
Property
Parking
- Parking features: Driveway, Off Street
Features
- Levels: Two
- Stories: 2
- Entry location: Main
- Patio & porch: Second Kitchen, Second Primary Bedroom, Bath Off Primary, Dining Room, Sprinkler System, Vaulted Ceiling(s), Walk-In Closet(s), Walk-In Pantry, Water Heater, Wired for Generator
- Has view: Yes
- View description: Territorial
Lot
- Size: 8,276 sqft
- Features: Corner Lot, Paved, Cable TV, Deck, Fenced-Fully, High Speed Internet
- Topography: Level
Details
- Parcel number: 112024RE
- Zoning description: Jurisdiction: City
- Special conditions: Standard
- Other equipment: Wired for Generator
Construction
Type & style
- Home type: SingleFamily
- Property subtype: Single Family Residence
Materials
- Wood Products
- Foundation: Poured Concrete
- Roof: Composition
Condition
- Year built: 1966
- Major remodel year: 2021
Utilities & green energy
- Electric: Company: PUD
- Sewer: Sewer Connected, Company: Olympic View Water and Sewer District
- Water: Public, Company: Olympic View Water and Sewer District
- Utilities for property: Comcast, Xfinity
Community & neighborhood
Location
- Region: Edmonds
- Subdivision: Edmonds
Other
Other facts
- Listing terms: Conventional
- Cumulative days on market: 20 days
Price history
| Date | Event | Price |
|---|---|---|
| 7/17/2025 | Sold | $2,499,000$599/sqft |
Source: | ||
| 12/12/2024 | Pending sale | $2,499,000$599/sqft |
Source: | ||
| 11/21/2024 | Listed for sale | $2,499,000$599/sqft |
Source: | ||
Public tax history
Tax history is unavailable.
Neighborhood: 98026
Nearby schools
GreatSchools rating
- 6/10Westgate Elementary SchoolGrades: 1-6Distance: 0.8 mi
- 4/10College Place Middle SchoolGrades: 7-8Distance: 1.2 mi
- 7/10Edmonds Woodway High SchoolGrades: 9-12Distance: 0.7 mi
Get a cash offer in 3 minutes
Find out how much your home could sell for in as little as 3 minutes with a no-obligation cash offer.
Estimated market value$2,375,700
Get a cash offer in 3 minutes
Find out how much your home could sell for in as little as 3 minutes with a no-obligation cash offer.
Estimated market value
$2,375,700



