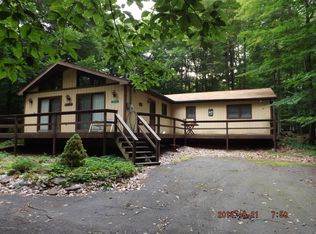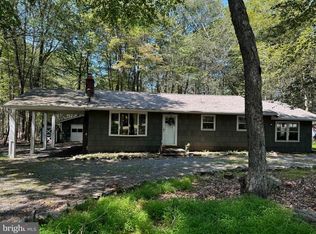Extended ''L'' Shaped Ranch with Plenty of Space for Entertaining. There are 5 Bedroom and 3 Bathrooms. Decking Extends along the Front and 2 Sides. Cathedral Ceiling in Livingroom. A Stone Fireplace is ideal for warming you up from the returning home Skiing Trips at Camelback or Jack Frost/Big Boulder. Both Slopes are within 20 minutes from this Home. Interior and Exterior has a fresh coat of Paint. This Home is the right choice for a Family Retreat or a Vacationing Rental. Locust Lakes offers 3 Lakes for Boating (Electric Motors Only), Fishing, Beaches, Swimming, Tennis and Basketball courts. Home was Professionally Cleaned prior to Listing. Take the time out to see this home you will be surprised on the size and its amenities. Listed to sell.
This property is off market, which means it's not currently listed for sale or rent on Zillow. This may be different from what's available on other websites or public sources.

