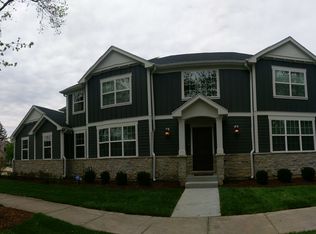Closed
$925,000
Elmhurst, IL 60126
5beds
3,327sqft
Single Family Residence
Built in 1939
8,500 Square Feet Lot
$946,800 Zestimate®
$278/sqft
$5,615 Estimated rent
Home value
$946,800
$862,000 - $1.03M
$5,615/mo
Zestimate® history
Loading...
Owner options
Explore your selling options
What's special
Beautiful and spacious 5 bedroom 2 story with 3 full baths. First floor bedroom is great for an in law and has a full shared bath with a walk in shower. Eat in kitchen with lots of storage and table space. First floor office with French doors and a dining room. Beautiful family room with tons of light with lots of windows. Four huge bedrooms up plus a loft. Tons of closet space including 2 walk in closets in the master bedroom. The size of the rooms is awesome. The entire house was painted including closets and trim. Hardwood floors were all refinished and are beautiful. New neutral carpeting throughout. The basement is unfinished but the ceiling was painted flat black. Attached 2.5 car garage with entrance into the laundry room and service door to the yard. Fully fenced yard. Convenient access to all highways, O'hare airport, amazing shopping plus walkable to downtown Elmhurst including train station. Showings to begin Wednesday the 28th. No one day codes. Please download the Sentrilock app.
Zillow last checked: 8 hours ago
Listing updated: June 27, 2025 at 11:24am
Listing courtesy of:
Joyce Okal, CNC 630-833-1700,
L.W. Reedy Real Estate
Bought with:
David Hunt
Compass
Source: MRED as distributed by MLS GRID,MLS#: 12370429
Facts & features
Interior
Bedrooms & bathrooms
- Bedrooms: 5
- Bathrooms: 3
- Full bathrooms: 3
Primary bedroom
- Features: Flooring (Carpet), Bathroom (Double Sink, Tub & Separate Shwr)
- Level: Second
- Area: 325 Square Feet
- Dimensions: 25X13
Bedroom 2
- Features: Flooring (Carpet)
- Level: Second
- Area: 156 Square Feet
- Dimensions: 13X12
Bedroom 3
- Features: Flooring (Carpet)
- Level: Second
- Area: 168 Square Feet
- Dimensions: 14X12
Bedroom 4
- Features: Flooring (Carpet)
- Level: Second
- Area: 196 Square Feet
- Dimensions: 14X14
Bedroom 5
- Features: Flooring (Carpet)
- Level: Main
- Area: 240 Square Feet
- Dimensions: 16X15
Dining room
- Features: Flooring (Hardwood), Window Treatments (Bay Window(s))
- Level: Main
- Area: 132 Square Feet
- Dimensions: 11X12
Eating area
- Features: Flooring (Hardwood)
- Level: Main
- Area: 140 Square Feet
- Dimensions: 14X10
Family room
- Features: Flooring (Carpet)
- Level: Main
- Area: 270 Square Feet
- Dimensions: 18X15
Kitchen
- Features: Kitchen (Eating Area-Table Space), Flooring (Hardwood)
- Level: Main
- Area: 140 Square Feet
- Dimensions: 14X10
Laundry
- Features: Flooring (Vinyl)
- Level: Main
- Area: 102 Square Feet
- Dimensions: 6X17
Loft
- Features: Flooring (Carpet)
- Level: Second
- Area: 143 Square Feet
- Dimensions: 13X11
Office
- Features: Flooring (Hardwood)
- Level: Main
- Area: 110 Square Feet
- Dimensions: 11X10
Heating
- Natural Gas
Cooling
- Central Air
Appliances
- Included: Range, Microwave, Dishwasher, Refrigerator, Washer, Dryer, Disposal, Stainless Steel Appliance(s)
- Laundry: Main Level
Features
- Cathedral Ceiling(s), 1st Floor Bedroom, 1st Floor Full Bath, Walk-In Closet(s), Separate Dining Room, Pantry
- Flooring: Hardwood
- Basement: Unfinished,Full
- Attic: Unfinished
- Number of fireplaces: 1
- Fireplace features: Family Room
Interior area
- Total structure area: 0
- Total interior livable area: 3,327 sqft
Property
Parking
- Total spaces: 2
- Parking features: Concrete, Garage Door Opener, On Site, Garage Owned, Attached, Garage
- Attached garage spaces: 2
- Has uncovered spaces: Yes
Accessibility
- Accessibility features: No Disability Access
Features
- Stories: 2
- Patio & porch: Deck
Lot
- Size: 8,500 sqft
- Dimensions: 85 X 100
Details
- Parcel number: 0602103011
- Special conditions: None
- Other equipment: TV-Cable, Ceiling Fan(s)
Construction
Type & style
- Home type: SingleFamily
- Architectural style: Traditional
- Property subtype: Single Family Residence
Materials
- Vinyl Siding
- Foundation: Concrete Perimeter
- Roof: Asphalt
Condition
- New construction: No
- Year built: 1939
Details
- Builder model: TWO STORY
Utilities & green energy
- Electric: Circuit Breakers
- Sewer: Public Sewer
- Water: Public
Community & neighborhood
Location
- Region: Elmhurst
Other
Other facts
- Listing terms: Conventional
- Ownership: Fee Simple
Price history
| Date | Event | Price |
|---|---|---|
| 6/27/2025 | Sold | $925,000+8.8%$278/sqft |
Source: | ||
| 6/20/2025 | Pending sale | $850,000$255/sqft |
Source: | ||
| 6/1/2025 | Contingent | $850,000$255/sqft |
Source: | ||
| 5/27/2025 | Listed for sale | $850,000$255/sqft |
Source: | ||
Public tax history
| Year | Property taxes | Tax assessment |
|---|---|---|
| 2024 | $16,028 +7.6% | $273,951 +8.1% |
| 2023 | $14,894 -2.8% | $253,330 -4% |
| 2022 | $15,328 +2.6% | $263,780 +2.6% |
Neighborhood: 60126
Nearby schools
GreatSchools rating
- 9/10Hawthorne Elementary SchoolGrades: K-5Distance: 0.8 mi
- 8/10Sandburg Middle SchoolGrades: 6-8Distance: 1.7 mi
- 10/10York Community High SchoolGrades: 9-12Distance: 0.8 mi
Schools provided by the listing agent
- Elementary: Hawthorne Elementary School
- Middle: Sandburg Middle School
- High: York Community High School
- District: 205
Source: MRED as distributed by MLS GRID. This data may not be complete. We recommend contacting the local school district to confirm school assignments for this home.

Get pre-qualified for a loan
At Zillow Home Loans, we can pre-qualify you in as little as 5 minutes with no impact to your credit score.An equal housing lender. NMLS #10287.
