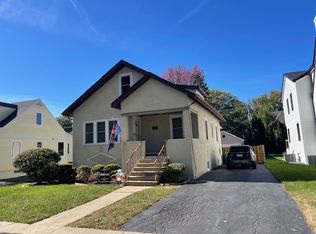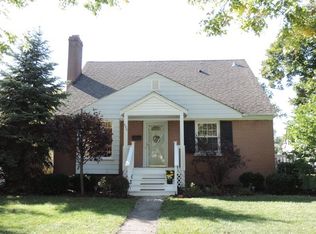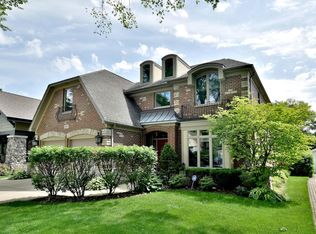Closed
$1,058,000
Elmhurst, IL 60126
5beds
3,300sqft
Single Family Residence
Built in 1941
7,280 Square Feet Lot
$1,124,600 Zestimate®
$321/sqft
$5,902 Estimated rent
Home value
$1,124,600
$1.03M - $1.23M
$5,902/mo
Zestimate® history
Loading...
Owner options
Explore your selling options
What's special
Exquisite 5-Bedroom, 3.5-bath home on an oversized lot in the heart of Elmhurst and the Lincoln School District! Timeless sophistication, complete gut rehabbed + large addition & gorgeous finishes throughout include; Main Floor w/ open layout, tons of light, large formal living & dining rooms, new White-Oak hardwood flooring throughout, a True Chef's Kitchen w/ new custom 42" white shaker-style cabinetry + stunning quartz countertops & subway tile backsplash, new high-end Thor SS appliances & eat-in island - all opens to a large Family Room with lots of natural light, a beautifully organized Mud-room, large rear deck, and a huge yard, all perfect for entertaining! 2nd Floor features 4 bedrooms, 2 full baths, 2nd laundry room, and a gorgeous Master Suite w/ a walk-in closet, a Spa-like master bath with double vanity, an oversized shower with Italian Porcelain tile. The fully finished Lower Level boasts a very large recreation room, a full bath with a walk-in shower and a 2nd large laundry room + storage! The home features all new plumbing, new 200 amp electric, flood control system (drain-tile, sump pump & ejection pit), spray foam insulation throughout, drywall, solid-core doors, beautiful millwork, new hardware, lighting & plumbing fixtures, new LP siding & 2.5 car garage. It is professionally landscaped with all-new sod & exterior flood control with a backyard dry well & french drains. All new mechanicals (zoned HVAC), new windows & new roof - all on a Huge 52'x 140' lot in a great location. This home is just steps from the Illinois Prairie Path and Spring Road Business District with great shopping, coffee, restaurants, neighborhood nightlife, Chicagoland's 3rd Largest St. Patrick's Day Parade, holiday festivals, and summertime Music at the Gazebo. Short walk to the top-rated Lincoln Elementary School, parks, easy highway access & more!!
Zillow last checked: 8 hours ago
Listing updated: November 07, 2024 at 12:21am
Listing courtesy of:
Derek DiSera 773-466-7150,
Compass
Bought with:
Michael Muisenga
Berkshire Hathaway HomeServices Prairie Path REALT
Source: MRED as distributed by MLS GRID,MLS#: 12094394
Facts & features
Interior
Bedrooms & bathrooms
- Bedrooms: 5
- Bathrooms: 4
- Full bathrooms: 3
- 1/2 bathrooms: 1
Primary bedroom
- Features: Flooring (Hardwood), Bathroom (Full, Double Sink)
- Level: Second
- Area: 342 Square Feet
- Dimensions: 19X18
Bedroom 2
- Features: Flooring (Hardwood)
- Level: Second
- Area: 154 Square Feet
- Dimensions: 14X11
Bedroom 3
- Features: Flooring (Hardwood)
- Level: Second
- Area: 154 Square Feet
- Dimensions: 14X11
Bedroom 4
- Features: Flooring (Hardwood)
- Level: Second
- Area: 121 Square Feet
- Dimensions: 11X11
Bedroom 5
- Features: Flooring (Carpet)
- Level: Basement
- Area: 120 Square Feet
- Dimensions: 12X10
Deck
- Level: Main
- Area: 250 Square Feet
- Dimensions: 25X10
Dining room
- Features: Flooring (Hardwood)
- Level: Main
- Area: 144 Square Feet
- Dimensions: 12X12
Family room
- Features: Flooring (Hardwood)
- Level: Main
- Area: 336 Square Feet
- Dimensions: 24X14
Foyer
- Features: Flooring (Hardwood)
- Level: Main
- Area: 20 Square Feet
- Dimensions: 5X4
Kitchen
- Features: Kitchen (Eating Area-Breakfast Bar, Eating Area-Table Space, Island, Pantry-Walk-in, SolidSurfaceCounter), Flooring (Hardwood)
- Level: Main
- Area: 187 Square Feet
- Dimensions: 17X11
Laundry
- Features: Flooring (Ceramic Tile)
- Level: Basement
- Area: 77 Square Feet
- Dimensions: 11X7
Living room
- Features: Flooring (Hardwood)
- Level: Main
- Area: 252 Square Feet
- Dimensions: 18X14
Mud room
- Features: Flooring (Hardwood)
- Level: Main
- Area: 63 Square Feet
- Dimensions: 9X7
Pantry
- Features: Flooring (Hardwood)
- Level: Main
- Area: 35 Square Feet
- Dimensions: 7X5
Recreation room
- Features: Flooring (Carpet)
- Level: Basement
- Area: 552 Square Feet
- Dimensions: 24X23
Storage
- Level: Basement
- Area: 80 Square Feet
- Dimensions: 10X8
Study
- Level: Main
- Area: 80 Square Feet
- Dimensions: 8X10
Other
- Level: Second
- Area: 9 Square Feet
- Dimensions: 3X3
Walk in closet
- Features: Flooring (Hardwood)
- Level: Second
- Area: 72 Square Feet
- Dimensions: 9X8
Heating
- Natural Gas, Forced Air
Cooling
- Central Air, Zoned
Appliances
- Included: Range, Microwave, Dishwasher, Refrigerator, High End Refrigerator, Washer, Dryer, Stainless Steel Appliance(s), Range Hood
- Laundry: Upper Level, In Unit, Multiple Locations
Features
- Cathedral Ceiling(s), Walk-In Closet(s), Open Floorplan
- Flooring: Hardwood
- Basement: Finished,Egress Window,Rec/Family Area,Storage Space,Full
- Number of fireplaces: 1
- Fireplace features: Wood Burning, Living Room
Interior area
- Total structure area: 3,300
- Total interior livable area: 3,300 sqft
Property
Parking
- Total spaces: 2.5
- Parking features: Concrete, Garage Door Opener, On Site, Garage Owned, Detached, Garage
- Garage spaces: 2.5
- Has uncovered spaces: Yes
Accessibility
- Accessibility features: No Disability Access
Features
- Stories: 2
- Patio & porch: Deck
Lot
- Size: 7,280 sqft
- Dimensions: 52 X 140
Details
- Parcel number: 0611322013
- Special conditions: None
- Other equipment: Sump Pump, Radon Mitigation System
Construction
Type & style
- Home type: SingleFamily
- Architectural style: English,Farmhouse
- Property subtype: Single Family Residence
Materials
- Brick, Fiber Cement
- Foundation: Concrete Perimeter
- Roof: Asphalt
Condition
- New construction: No
- Year built: 1941
- Major remodel year: 2024
Utilities & green energy
- Electric: Circuit Breakers, 200+ Amp Service
- Sewer: Public Sewer
- Water: Lake Michigan, Public
Community & neighborhood
Community
- Community features: Curbs, Sidewalks, Street Lights, Street Paved
Location
- Region: Elmhurst
Other
Other facts
- Listing terms: Cash
- Ownership: Fee Simple
Price history
| Date | Event | Price |
|---|---|---|
| 10/30/2024 | Sold | $1,058,000-3.4%$321/sqft |
Source: | ||
| 9/3/2024 | Contingent | $1,095,000$332/sqft |
Source: | ||
| 8/21/2024 | Listed for sale | $1,095,000+298.2%$332/sqft |
Source: | ||
| 8/21/2023 | Sold | $275,000+0.2%$83/sqft |
Source: | ||
| 8/7/2023 | Contingent | $274,400$83/sqft |
Source: | ||
Public tax history
| Year | Property taxes | Tax assessment |
|---|---|---|
| 2024 | $7,358 +7.9% | $130,092 +8.1% |
| 2023 | $6,818 +2.5% | $120,300 +4% |
| 2022 | $6,648 +2.6% | $115,640 +2.6% |
Neighborhood: 60126
Nearby schools
GreatSchools rating
- 6/10Lincoln Elementary SchoolGrades: K-5Distance: 0.2 mi
- 6/10Bryan Middle SchoolGrades: 6-8Distance: 0.9 mi
- 10/10York Community High SchoolGrades: 9-12Distance: 0.8 mi
Schools provided by the listing agent
- Elementary: Lincoln Elementary School
- Middle: Bryan Middle School
- High: York Community High School
- District: 205
Source: MRED as distributed by MLS GRID. This data may not be complete. We recommend contacting the local school district to confirm school assignments for this home.
Get a cash offer in 3 minutes
Find out how much your home could sell for in as little as 3 minutes with a no-obligation cash offer.
Estimated market value$1,124,600
Get a cash offer in 3 minutes
Find out how much your home could sell for in as little as 3 minutes with a no-obligation cash offer.
Estimated market value
$1,124,600


