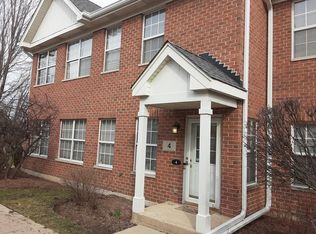Closed
$375,000
Elmhurst, IL 60126
3beds
1,418sqft
Townhouse, Single Family Residence
Built in 1995
2,318 Square Feet Lot
$386,600 Zestimate®
$264/sqft
$3,132 Estimated rent
Home value
$386,600
$352,000 - $425,000
$3,132/mo
Zestimate® history
Loading...
Owner options
Explore your selling options
What's special
GORGEOUS, UPGRADED, AND WELL MAINTAINED 2 STORY, 3 BEDROOM, 2.5 BATHS, ATTACHED 2 CARS GARAGE, CORNER UNIT TOWN HOME IN ASTORIA PLACE WITH 2-STORY VAULTED CEILING AND LARGE WINDOWS, BRIGHT AND OPEN LR/DR WITH STONE ELECTRIC FIREPLACE AND SLATE TILE FLOORS THROUGHOUT THE MAJORITY OF THE MAIN LEVEL. MARVELOUS KITCHEN W/42" MAPLE CABINETS SS APPLIANCES, SLATE BACKSLASH AND GRANITE COUNTER TOPS. ALL BATHS REMODELED. 2ND FLOOR FEATURES LAMINATED HARDWOOD FLOOR, MASTER BEDROOM W/WALK-IN CLOSET, VAULTED CEILING; EXCELLENT LOCATION: EZ ACCESS TO I-294/I-88/RT-83, 38, AND 56, NEAR DOWNTOWN ELMHURST, OAK BROOK MALL, METRA, ETC. A MUST SEE!
Zillow last checked: 8 hours ago
Listing updated: April 22, 2025 at 05:49pm
Listing courtesy of:
John Hwang 630-699-0306,
RE Net Realty, Inc,
Chih Hwang 630-596-7612,
RE Net Realty, Inc
Bought with:
Madison Misiewicz
Keller Williams Premiere Properties
Source: MRED as distributed by MLS GRID,MLS#: 12303019
Facts & features
Interior
Bedrooms & bathrooms
- Bedrooms: 3
- Bathrooms: 3
- Full bathrooms: 2
- 1/2 bathrooms: 1
Primary bedroom
- Features: Flooring (Wood Laminate), Window Treatments (Blinds), Bathroom (Full)
- Level: Second
- Area: 195 Square Feet
- Dimensions: 15X13
Bedroom 2
- Features: Flooring (Wood Laminate), Window Treatments (Blinds)
- Level: Second
- Area: 140 Square Feet
- Dimensions: 14X10
Bedroom 3
- Features: Flooring (Wood Laminate), Window Treatments (Blinds)
- Level: Second
- Area: 120 Square Feet
- Dimensions: 12X10
Dining room
- Level: Main
- Dimensions: COMBO
Kitchen
- Features: Kitchen (Eating Area-Table Space, Pantry-Closet), Flooring (Slate)
- Level: Main
- Area: 96 Square Feet
- Dimensions: 12X08
Laundry
- Features: Flooring (Other)
- Level: Second
- Area: 60 Square Feet
- Dimensions: 10X06
Living room
- Features: Flooring (Slate), Window Treatments (Blinds)
- Level: Main
- Area: 280 Square Feet
- Dimensions: 20X14
Heating
- Natural Gas, Forced Air
Cooling
- Central Air
Appliances
- Included: Range, Microwave, Dishwasher, Refrigerator, Washer, Dryer
- Laundry: Upper Level
Features
- Cathedral Ceiling(s)
- Basement: None
- Number of fireplaces: 1
- Fireplace features: Electric, Living Room
Interior area
- Total structure area: 0
- Total interior livable area: 1,418 sqft
Property
Parking
- Total spaces: 2
- Parking features: Asphalt, On Site, Attached, Garage
- Attached garage spaces: 2
Accessibility
- Accessibility features: No Disability Access
Lot
- Size: 2,318 sqft
- Features: Corner Lot, Landscaped
Details
- Parcel number: 0614320015
- Special conditions: None
- Other equipment: TV-Cable, TV-Dish
Construction
Type & style
- Home type: Townhouse
- Property subtype: Townhouse, Single Family Residence
Materials
- Brick
- Foundation: Concrete Perimeter
- Roof: Asphalt
Condition
- New construction: No
- Year built: 1995
Utilities & green energy
- Electric: Circuit Breakers
- Sewer: Public Sewer
- Water: Lake Michigan
Community & neighborhood
Location
- Region: Elmhurst
- Subdivision: Astoria Place
HOA & financial
HOA
- Has HOA: Yes
- HOA fee: $175 monthly
- Services included: Parking, Insurance, Exterior Maintenance, Lawn Care, Snow Removal
Other
Other facts
- Listing terms: Conventional
- Ownership: Fee Simple w/ HO Assn.
Price history
| Date | Event | Price |
|---|---|---|
| 4/22/2025 | Sold | $375,000+10.3%$264/sqft |
Source: | ||
| 3/23/2025 | Contingent | $340,000$240/sqft |
Source: | ||
| 3/13/2025 | Listed for sale | $340,000+42.9%$240/sqft |
Source: | ||
| 3/1/2016 | Listing removed | $1,950$1/sqft |
Source: RE Net Realty Inc #09138134 Report a problem | ||
| 2/13/2016 | Listed for rent | $1,950$1/sqft |
Source: RE Net Realty Inc #09138134 Report a problem | ||
Public tax history
| Year | Property taxes | Tax assessment |
|---|---|---|
| 2024 | $4,500 +16.9% | $91,140 +8.1% |
| 2023 | $3,849 -21.9% | $84,280 -20% |
| 2022 | $4,930 -1.7% | $105,330 +2.6% |
Neighborhood: Yorkfield
Nearby schools
GreatSchools rating
- NASalt Creek Elementary SchoolGrades: PK-1Distance: 0.6 mi
- 9/10John E Albright Middle SchoolGrades: 5-8Distance: 1.1 mi
- 9/10Willowbrook High SchoolGrades: 9-12Distance: 1.7 mi
Schools provided by the listing agent
- Elementary: Salt Creek Elementary School
- Middle: John E Albright Middle School
- District: 48
Source: MRED as distributed by MLS GRID. This data may not be complete. We recommend contacting the local school district to confirm school assignments for this home.
Get a cash offer in 3 minutes
Find out how much your home could sell for in as little as 3 minutes with a no-obligation cash offer.
Estimated market value$386,600
Get a cash offer in 3 minutes
Find out how much your home could sell for in as little as 3 minutes with a no-obligation cash offer.
Estimated market value
$386,600
