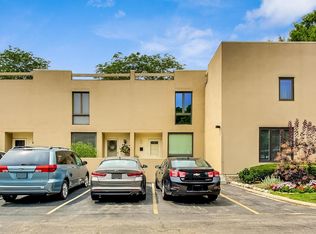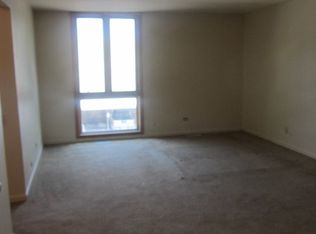Closed
$379,900
Elmhurst, IL 60126
3beds
1,655sqft
Townhouse, Single Family Residence
Built in 1975
1,400 Square Feet Lot
$387,500 Zestimate®
$230/sqft
$3,322 Estimated rent
Home value
$387,500
$357,000 - $422,000
$3,322/mo
Zestimate® history
Loading...
Owner options
Explore your selling options
What's special
Welcome to carefree living at the highly regarded Atrium! Offering 1655 sq ft. of well designed living space, this home features an updated fully equipped kitchen with gleaming quartz countertops, pantry and an open concept perfect for dining/eating area or a cozy den. Enjoy the warmth of the living room fireplace, ample dining room space, hardwood floors and a sliding glass door leading to an entertainment sized deck. The primary bedroom has a classic double door entry and a beautifully remodeled private bathroom, walk in closet and is large enough to accommodate any sized furniture. The full basement includes a finished area ideal for a home office, rec room, workout area and tons of storage. This property includes 2 reserved parking spaces close to the front door (#19 and #20). The Atrium community offers exceptional amenities: indoor and outdoor pools, tennis/pickleball court, fitness center, stunning clubhouse, dog park and so much more. This spacious townhouse is perfectly located close to Oak Brook Mall, all major expressways, Elmhurst Hospital and tons of amazing dining options.Please note low taxes! Make this townhouse your next home...move in...relax...and enjoy! Being sold "As Is".
Zillow last checked: 8 hours ago
Listing updated: August 14, 2025 at 11:56am
Listing courtesy of:
Margaret Peterson 630-251-3197,
L.W. Reedy Real Estate
Bought with:
Samantha Antonacci
Jameson Sotheby's Int'l Realty
Source: MRED as distributed by MLS GRID,MLS#: 12411202
Facts & features
Interior
Bedrooms & bathrooms
- Bedrooms: 3
- Bathrooms: 3
- Full bathrooms: 2
- 1/2 bathrooms: 1
Primary bedroom
- Features: Flooring (Hardwood), Window Treatments (Blinds), Bathroom (Full, Shower Only)
- Level: Second
- Area: 234 Square Feet
- Dimensions: 18X13
Bedroom 2
- Features: Flooring (Hardwood), Window Treatments (Blinds)
- Level: Second
- Area: 132 Square Feet
- Dimensions: 12X11
Bedroom 3
- Features: Flooring (Hardwood)
- Level: Second
- Area: 100 Square Feet
- Dimensions: 10X10
Deck
- Level: Main
- Area: 210 Square Feet
- Dimensions: 15X14
Dining room
- Features: Flooring (Hardwood)
- Level: Main
- Dimensions: COMBO
Eating area
- Features: Flooring (Hardwood), Window Treatments (Blinds)
- Level: Main
- Area: 140 Square Feet
- Dimensions: 14X10
Family room
- Features: Flooring (Carpet), Window Treatments (Blinds)
- Level: Basement
- Area: 140 Square Feet
- Dimensions: 14X10
Foyer
- Features: Flooring (Hardwood)
- Level: Main
- Area: 50 Square Feet
- Dimensions: 10X5
Kitchen
- Features: Kitchen (Eating Area-Breakfast Bar, Eating Area-Table Space, SolidSurfaceCounter), Flooring (Hardwood)
- Level: Main
- Area: 99 Square Feet
- Dimensions: 11X9
Laundry
- Level: Lower
- Area: 192 Square Feet
- Dimensions: 16X12
Living room
- Features: Flooring (Hardwood), Window Treatments (Curtains/Drapes)
- Level: Main
- Area: 380 Square Feet
- Dimensions: 20X19
Recreation room
- Features: Flooring (Carpet)
- Level: Lower
- Area: 360 Square Feet
- Dimensions: 20X18
Heating
- Natural Gas
Cooling
- Central Air
Appliances
- Included: Range, Microwave, Dishwasher, Refrigerator, Washer, Dryer, Disposal
- Laundry: In Unit, Laundry Chute
Features
- 1st Floor Full Bath, Dining Combo
- Flooring: Hardwood
- Windows: Drapes
- Basement: Finished,Full
- Number of fireplaces: 1
- Fireplace features: Gas Log, Living Room
Interior area
- Total structure area: 0
- Total interior livable area: 1,655 sqft
Property
Parking
- Total spaces: 2
- Parking features: Assigned, On Site
Accessibility
- Accessibility features: No Disability Access
Lot
- Size: 1,400 sqft
- Dimensions: 20 X 70
Details
- Parcel number: 0614410014
- Special conditions: None
Construction
Type & style
- Home type: Townhouse
- Property subtype: Townhouse, Single Family Residence
Materials
- Stucco
Condition
- New construction: No
- Year built: 1975
Utilities & green energy
- Sewer: Public Sewer
- Water: Lake Michigan
Community & neighborhood
Location
- Region: Elmhurst
- Subdivision: Atrium
HOA & financial
HOA
- Has HOA: Yes
- HOA fee: $322 monthly
- Amenities included: Exercise Room, Party Room, Indoor Pool, Pool, Sauna, Tennis Court(s), Clubhouse, In Ground Pool, In-Ground Sprinkler System
- Services included: Parking, Insurance, Clubhouse, Exercise Facilities, Pool, Exterior Maintenance, Lawn Care, Scavenger, Snow Removal
Other
Other facts
- Listing terms: Conventional
- Ownership: Fee Simple w/ HO Assn.
Price history
| Date | Event | Price |
|---|---|---|
| 8/14/2025 | Sold | $379,900$230/sqft |
Source: | ||
| 7/6/2025 | Contingent | $379,900$230/sqft |
Source: | ||
| 7/4/2025 | Listed for sale | $379,900+93.8%$230/sqft |
Source: | ||
| 6/8/2001 | Sold | $196,000+15.3%$118/sqft |
Source: Public Record Report a problem | ||
| 4/12/2000 | Sold | $170,000+36%$103/sqft |
Source: Public Record Report a problem | ||
Public tax history
| Year | Property taxes | Tax assessment |
|---|---|---|
| 2024 | $5,063 +17.6% | $109,546 +8.1% |
| 2023 | $4,304 -2.6% | $101,300 +1.3% |
| 2022 | $4,417 -1.5% | $100,000 +2.6% |
Neighborhood: Yorkfield
Nearby schools
GreatSchools rating
- NASalt Creek Elementary SchoolGrades: PK-1Distance: 0.8 mi
- 9/10John E Albright Middle SchoolGrades: 5-8Distance: 1.3 mi
- 9/10Willowbrook High SchoolGrades: 9-12Distance: 1.9 mi
Schools provided by the listing agent
- Elementary: Salt Creek Elementary School
- Middle: John E Albright Middle School
- High: Willowbrook High School
- District: 48
Source: MRED as distributed by MLS GRID. This data may not be complete. We recommend contacting the local school district to confirm school assignments for this home.
Get a cash offer in 3 minutes
Find out how much your home could sell for in as little as 3 minutes with a no-obligation cash offer.
Estimated market value$387,500
Get a cash offer in 3 minutes
Find out how much your home could sell for in as little as 3 minutes with a no-obligation cash offer.
Estimated market value
$387,500

