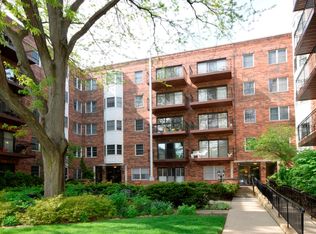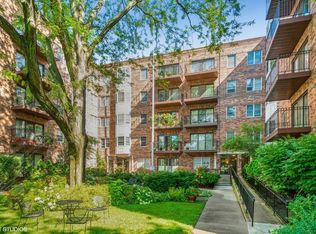Closed
$291,000
Evanston, IL 60201
1beds
1,000sqft
Condominium, Single Family Residence
Built in 1980
-- sqft lot
$279,800 Zestimate®
$291/sqft
$1,884 Estimated rent
Home value
$279,800
$266,000 - $294,000
$1,884/mo
Zestimate® history
Loading...
Owner options
Explore your selling options
What's special
Fantastic location in downtown Evanston! Oak Court is convenient to shops, dining, lakefront, trains and University. This darling sunny one bedroom is set back within the courtyard and is very quiet! The bright open living and dining rooms feature a gas fireplace, neutral berber carpet and wide balcony facing south. Lovely views! Great closet space throughout plus a full-sized washer and dryer in the unit. The galley-style kitchen has good cabinet space, pantry and utility closet with room for table dining with a view south. Spacious primary bedroom provides a dressing area with counter space and walk-in closet plus linen storage closet. The hall bathroom has light colored original ceramic tile and laundry closet with shelving. This desirable elevator building is across from the Merrick Rose Garden and close to the YMCA with a pool. The unit also features a large storage locker on the same floor. Update with your own flair as needed.
Zillow last checked: 8 hours ago
Listing updated: August 07, 2025 at 01:01am
Listing courtesy of:
Julie Naumiak 847-284-2417,
Baird & Warner
Bought with:
Aaron Masliansky
Dream Town Real Estate
Source: MRED as distributed by MLS GRID,MLS#: 12361181
Facts & features
Interior
Bedrooms & bathrooms
- Bedrooms: 1
- Bathrooms: 1
- Full bathrooms: 1
Primary bedroom
- Features: Flooring (Carpet), Window Treatments (Blinds)
- Level: Main
- Area: 187 Square Feet
- Dimensions: 17X11
Balcony porch lanai
- Level: Main
- Area: 65 Square Feet
- Dimensions: 13X5
Dining room
- Features: Flooring (Carpet)
- Level: Main
- Area: 110 Square Feet
- Dimensions: 11X10
Kitchen
- Features: Kitchen (Eating Area-Table Space), Flooring (Vinyl), Window Treatments (Blinds)
- Level: Main
- Area: 136 Square Feet
- Dimensions: 17X8
Laundry
- Features: Flooring (Ceramic Tile)
- Level: Main
- Area: 15 Square Feet
- Dimensions: 5X3
Living room
- Features: Flooring (Carpet), Window Treatments (Blinds)
- Level: Main
- Area: 221 Square Feet
- Dimensions: 17X13
Walk in closet
- Features: Flooring (Carpet)
- Level: Main
- Area: 30 Square Feet
- Dimensions: 6X5
Heating
- Natural Gas, Baseboard
Cooling
- Central Air
Appliances
- Included: Range, Microwave, Dishwasher, Refrigerator, Washer, Dryer
- Laundry: Washer Hookup, In Unit
Features
- Storage
- Basement: None
- Number of fireplaces: 1
- Fireplace features: Gas Log, Living Room
Interior area
- Total structure area: 0
- Total interior livable area: 1,000 sqft
Property
Parking
- Total spaces: 1
- Parking features: Garage Door Opener, On Site, Garage Owned, Attached, Garage
- Attached garage spaces: 1
- Has uncovered spaces: Yes
Accessibility
- Accessibility features: No Disability Access
Features
- Exterior features: Balcony
Lot
- Features: Corner Lot, Landscaped
Details
- Additional parcels included: 11183150171118
- Parcel number: 11183150171020
- Special conditions: None
Construction
Type & style
- Home type: Condo
- Property subtype: Condominium, Single Family Residence
Materials
- Brick
- Foundation: Concrete Perimeter
- Roof: Rubber
Condition
- New construction: No
- Year built: 1980
Utilities & green energy
- Electric: Circuit Breakers
- Sewer: Public Sewer
- Water: Lake Michigan
Community & neighborhood
Location
- Region: Evanston
HOA & financial
HOA
- Has HOA: Yes
- HOA fee: $522 monthly
- Amenities included: Elevator(s), Storage
- Services included: Heat, Water, Parking, Insurance, Exterior Maintenance, Lawn Care, Scavenger, Snow Removal
Other
Other facts
- Listing terms: Cash
- Ownership: Condo
Price history
| Date | Event | Price |
|---|---|---|
| 8/1/2025 | Sold | $291,000+4.3%$291/sqft |
Source: | ||
| 6/27/2025 | Pending sale | $279,000$279/sqft |
Source: | ||
| 5/20/2025 | Contingent | $279,000$279/sqft |
Source: | ||
| 5/16/2025 | Listed for sale | $279,000+64.6%$279/sqft |
Source: | ||
| 3/11/2002 | Sold | $169,500$170/sqft |
Source: Public Record Report a problem | ||
Public tax history
| Year | Property taxes | Tax assessment |
|---|---|---|
| 2023 | $5,286 +4.2% | $21,835 |
| 2022 | $5,072 -3.7% | $21,835 +10% |
| 2021 | $5,267 +1.4% | $19,846 |
Neighborhood: Downtown
Nearby schools
GreatSchools rating
- 7/10Dewey Elementary SchoolGrades: K-5Distance: 0.3 mi
- 7/10Nichols Middle SchoolGrades: 6-8Distance: 0.5 mi
- 9/10Evanston Twp High SchoolGrades: 9-12Distance: 0.8 mi
Schools provided by the listing agent
- Elementary: Dewey Elementary School
- Middle: Nichols Middle School
- High: Evanston Twp High School
- District: 65
Source: MRED as distributed by MLS GRID. This data may not be complete. We recommend contacting the local school district to confirm school assignments for this home.
Get a cash offer in 3 minutes
Find out how much your home could sell for in as little as 3 minutes with a no-obligation cash offer.
Estimated market value
$279,800

