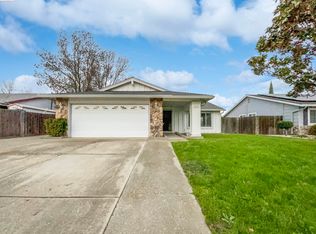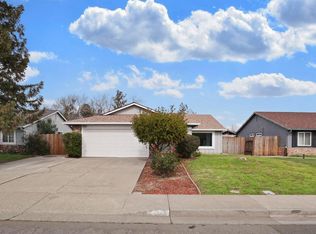Sold for $602,500
$602,500
Fairfield, CA 94533
4beds
1,579sqft
Single Family Residence
Built in 1983
8,276.4 Square Feet Lot
$608,400 Zestimate®
$382/sqft
$3,488 Estimated rent
Home value
$608,400
$578,000 - $639,000
$3,488/mo
Zestimate® history
Loading...
Owner options
Explore your selling options
What's special
Discover 2434 Marquette Way in Fairfield, CAa meticulously maintained 4-bedroom, 2-bath residence ideally located near Highways 12 and 80 for easy commuting. Step inside to find new flooring and an elegantly updated master bathroom. The family room, featuring a cozy fireplace, offers a perfect space for relaxation and gatherings, while the spacious dining room accommodates large family dinners and social events. The sunroom, recently updated, provides a serene retreat filled with natural light, ideal for enjoying quiet afternoons. Outside, the backyard boasts new fencing and ample storage space, making it a private oasis for outdoor living. This home combines comfort with convenience, situated in a friendly community close to shopping, parks, and top schools, making it an ideal choice for families and commuters alike. Experience the perfect blend of tranquility and accessibility in this beautiful Fairfield home.
Zillow last checked: 8 hours ago
Listing updated: June 12, 2024 at 07:55am
Listed by:
John Wilkerson DRE #01484728 707-365-8061,
RE/MAX Gold 707-455-1200
Bought with:
Dave W Caldwell, DRE #01490600
Caldwell Realty & Property Mgt
Source: BAREIS,MLS#: 324031453 Originating MLS: Northern Solano
Originating MLS: Northern Solano
Facts & features
Interior
Bedrooms & bathrooms
- Bedrooms: 4
- Bathrooms: 2
- Full bathrooms: 2
Primary bedroom
- Features: Closet
Bedroom
- Level: Main
Primary bathroom
- Features: Multiple Shower Heads
Family room
- Features: Great Room, Skylight(s)
- Level: Main
Kitchen
- Features: Kitchen/Family Combo, Skylight(s), Wood Counter
Living room
- Level: Main
Heating
- Central, Fireplace(s)
Cooling
- Ceiling Fan(s), Central Air
Appliances
- Included: Dishwasher, Other
- Laundry: In Garage
Features
- Flooring: Laminate, Tile
- Windows: Skylight(s)
- Has basement: No
- Number of fireplaces: 1
- Fireplace features: Family Room
Interior area
- Total structure area: 1,579
- Total interior livable area: 1,579 sqft
Property
Parking
- Total spaces: 5
- Parking features: Garage Door Opener, RV Access/Parking, RV Possible
- Garage spaces: 2
Features
- Stories: 1
Lot
- Size: 8,276 sqft
- Features: Grass Painted, Landscaped
Details
- Special conditions: Offer As Is
Construction
Type & style
- Home type: SingleFamily
- Property subtype: Single Family Residence
Condition
- Year built: 1983
Utilities & green energy
- Sewer: Public Sewer
- Water: Public
- Utilities for property: Public
Community & neighborhood
Security
- Security features: Carbon Monoxide Detector(s), Smoke Detector(s)
Location
- Region: Fairfield
HOA & financial
HOA
- Has HOA: No
Price history
| Date | Event | Price |
|---|---|---|
| 6/12/2024 | Sold | $602,500+1.7%$382/sqft |
Source: | ||
| 6/12/2024 | Pending sale | $592,434$375/sqft |
Source: | ||
| 5/13/2024 | Contingent | $592,434$375/sqft |
Source: | ||
| 4/29/2024 | Listed for sale | $592,434+42.8%$375/sqft |
Source: | ||
| 2/28/2018 | Sold | $415,000$263/sqft |
Source: | ||
Public tax history
| Year | Property taxes | Tax assessment |
|---|---|---|
| 2025 | $6,854 +29.9% | $614,550 +32.8% |
| 2024 | $5,275 +3.2% | $462,936 +2% |
| 2023 | $5,113 +1.2% | $453,859 +2% |
Neighborhood: 94533
Nearby schools
GreatSchools rating
- 2/10E. Ruth Sheldon Academy Of Innovative LearningGrades: K-8Distance: 0.8 mi
- 4/10Armijo High SchoolGrades: 9-12Distance: 2.3 mi
Get a cash offer in 3 minutes
Find out how much your home could sell for in as little as 3 minutes with a no-obligation cash offer.
Estimated market value$608,400
Get a cash offer in 3 minutes
Find out how much your home could sell for in as little as 3 minutes with a no-obligation cash offer.
Estimated market value
$608,400

