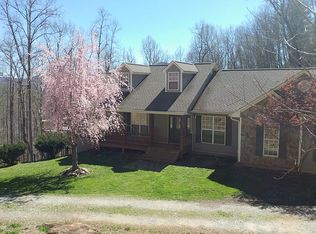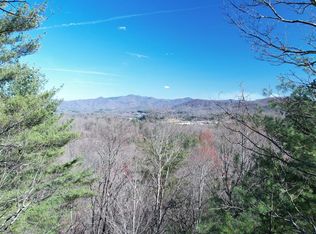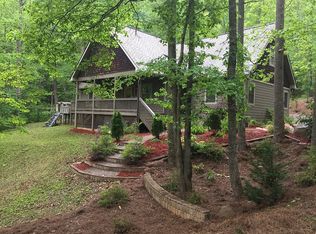Sold for $83,000
$83,000
Forest Ridge Dr, Franklin, NC 28734
2beds
2,840sqft
SingleFamily
Built in 2004
1.99 Acres Lot
$85,100 Zestimate®
$29/sqft
$2,456 Estimated rent
Home value
$85,100
Estimated sales range
Not available
$2,456/mo
Zestimate® history
Loading...
Owner options
Explore your selling options
What's special
Impeccable home with a great view, gentle grounds, easy paved access and close to the town of Franklin NC. Yes, this home has it all! Hardi-plank siding, luxurious hardwood floors with walnut inlays. Quartz counter tops, Hickory BUILD INs OFFICE, 9' ceilings with attractive Crown Molding, a full length deck both top and lower levels with a KNOCK OUT VIEW! Main Level has a SCREENED porch and full length deck with access points throughout the Living room.. Gorgeous Stacked Rock fireplace graces the living room as well! The kitchen is fully equipped with Kitchen Aide stainless appliances and an amazing gas range with commercial exhaust hood. You will be amazed at the room sizes in this home. The Master Ensuite is on the MAIN..with DECK access! Lower Level has a lovely terrace with a great view, HOT TUB, POOL TABLE and the BAR convey!! Lower level also has a full bedroom and bath with a jetted tub, a WINE ROOM, LIVING ROOM with a beautiful Fireplace (gas logs). There is a large 2 car detached garage with a utility room that was used to store a motorcycle..You won't want to miss this one.. It won't last long!
Facts & features
Interior
Bedrooms & bathrooms
- Bedrooms: 2
- Bathrooms: 3
- Full bathrooms: 2
- 1/2 bathrooms: 1
Features
- Large Master Bedroom, Walk-in Closets, Breakfast Bar, Kitchen/Dining Room, Open Floor Plan, Window Treatments, Pantry, Main Level Living, Master on Main Level, Garage Door Opener, High Speed Internet (Satellite/DSL/Cable), Ceramic Tile Bath, Garden Tub, Hot Tub/Spa, Great Room
Interior area
- Total interior livable area: 2,840 sqft
Property
Lot
- Size: 1.99 Acres
Details
- Parcel number: 6574077685
Construction
Type & style
- Home type: SingleFamily
Condition
- Year built: 2004
Community & neighborhood
Location
- Region: Franklin
HOA & financial
HOA
- Has HOA: Yes
- HOA fee: $9 monthly
Other
Other facts
- Fuel/Energy/System: Electric, Heat Pump, Propane
- Water Heater: Electric
- Appliances: Dishwasher, Exhaust Fan/Hood, Microwave, Electric Oven/Range, Refrigerator, Washer &/or Dryer, Gas Oven/Range
- Floors: Hardwood, Carpet, Ceramic
- Interior Features: Large Master Bedroom, Walk-in Closets, Breakfast Bar, Kitchen/Dining Room, Open Floor Plan, Window Treatments, Pantry, Main Level Living, Master on Main Level, Garage Door Opener, High Speed Internet (Satellite/DSL/Cable), Ceramic Tile Bath, Garden Tub, Hot Tub/Spa, Great Room
- A/C: Central Electric, Ceiling Fans, Two Zone
- Acreage Features: View Year Round, Private
- Exterior Features: Porch, Deck
- Water/Sewer: Septic, City
- Windows/Doors: Doors-Insulated, Windows-Insulated
- Financing: Cash, Conventional, FHA, VA Loan
- Fireplace: Gas Logs, Stone/Rock, Two or More
- Type & Style: Ranch/Single, Contemporary
- Road Maintenance: Property Owners' Assoc, Paved Road, Road Maintenance Agreement
- Basement/Foundation: Full, Outside Entrance, Indoor Access, Finished, Heated, Finished Bath, Slab, Lower/Terrace, Washer/Dryer Hook-up, Woodstove/Fireplace
- Garage/Carport: Garage-Double Detached
- Roofing: Composition, Shingle
- Exterior Finish: HardiPlank Type
- Acreage Features: Long Range View
- Exterior Features: Storage Building/Shed
- Interior Features: Bonus Room, Cell Service Available, Master w/Ensuite
- Parcel ID: 6574077379
Price history
| Date | Event | Price |
|---|---|---|
| 5/20/2025 | Sold | $83,000+66%$29/sqft |
Source: Public Record Report a problem | ||
| 3/13/2025 | Sold | $50,000-84.8%$18/sqft |
Source: Public Record Report a problem | ||
| 11/17/2018 | Sold | $330,000+65900%$116/sqft |
Source: Agent Provided Report a problem | ||
| 9/13/2018 | Sold | $500-99.9% |
Source: Public Record Report a problem | ||
| 8/3/2018 | Pending sale | $339,000$119/sqft |
Source: Carolina Smokies Association of Realtors & MLS #26008491 Report a problem | ||
Public tax history
| Year | Property taxes | Tax assessment |
|---|---|---|
| 2024 | $113 | $35,540 |
| 2023 | $113 -77.8% | $35,540 +6.6% |
| 2022 | $511 +224.2% | $33,350 |
Find assessor info on the county website
Neighborhood: 28734
Nearby schools
GreatSchools rating
- 5/10Cartoogechaye ElementaryGrades: PK-4Distance: 0.8 mi
- 6/10Macon Middle SchoolGrades: 7-8Distance: 5.2 mi
- 6/10Franklin HighGrades: 9-12Distance: 3.8 mi
Get pre-qualified for a loan
At Zillow Home Loans, we can pre-qualify you in as little as 5 minutes with no impact to your credit score.An equal housing lender. NMLS #10287.


