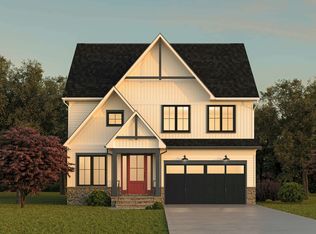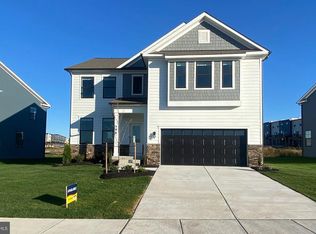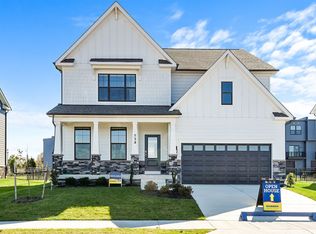TO BE BUILT. HOME NOT STARTED. WORMALD HOMES PRESENTS THE EMERSON. Homesite 2 is the perfect location for the Emerson modern farmhouse featuring 5 bedrooms (4 bedrooms above grade), 3.5 full baths (2.5 above grade), main level powder room, private studio (home office), spacious lower level recreation room, and two-car garage. PROMOTIONAL Fifth bedroom and third full bath in lower level for a limited time. Subject to change without notice. Ask about our Limited Time Value Package with many attractive incentives! Close to Historic Frederick BUT NO CITY TAXES. Our modern farmhouse designs offer open concept plans, high-design kitchens and baths. Photos are not the Subject Property and photos are representative of model likeness. Upgrade options are shown. WHY BUY A TOWNHOME WHEN YOU CAN BUY A 5 BR, 3.5 BATH SINGLE FAMILY HOME WITH AN ATTACHED 2 CAR GARAGE?
New construction
Price cut: $20K (2/8)
$779,900
Frederick, MD 21701
5beds
3,425sqft
Est.:
Single Family Residence
Built in ----
5,000 Square Feet Lot
$-- Zestimate®
$228/sqft
$75/mo HOA
What's special
Two-car garageMain level powder roomHigh-design kitchens and bathsOpen concept plans
- 305 days |
- 497 |
- 8 |
Zillow last checked: 8 hours ago
Listing updated: February 08, 2026 at 07:16am
Listed by:
Lisa Stuart 301-631-0335,
Wormald Realty 301-695-6614
Source: Bright MLS,MLS#: MDFR2063120
Tour with a local agent
Facts & features
Interior
Bedrooms & bathrooms
- Bedrooms: 5
- Bathrooms: 4
- Full bathrooms: 3
- 1/2 bathrooms: 1
- Main level bathrooms: 1
Basement
- Area: 1024
Heating
- Forced Air, Natural Gas
Cooling
- Central Air, Electric
Appliances
- Included: Cooktop, Dishwasher, Disposal, Oven, Microwave, Range Hood, Refrigerator, Stainless Steel Appliance(s), Water Heater, Gas Water Heater
- Laundry: Hookup, Upper Level
Features
- Bathroom - Walk-In Shower, Open Floorplan, Kitchen Island, Studio, Walk-In Closet(s), 9'+ Ceilings, Dry Wall
- Flooring: Carpet, Ceramic Tile, Luxury Vinyl
- Windows: Low Emissivity Windows
- Basement: Partially Finished,Heated
- Number of fireplaces: 1
- Fireplace features: Mantel(s)
Interior area
- Total structure area: 3,425
- Total interior livable area: 3,425 sqft
- Finished area above ground: 2,401
- Finished area below ground: 1,024
Property
Parking
- Total spaces: 4
- Parking features: Garage Faces Front, Garage Door Opener, Inside Entrance, Attached, Driveway, On Street
- Attached garage spaces: 2
- Uncovered spaces: 2
Accessibility
- Accessibility features: None
Features
- Levels: Two
- Stories: 2
- Pool features: None
Lot
- Size: 5,000 Square Feet
Details
- Additional structures: Above Grade, Below Grade
- Parcel number: 1109605309
- Zoning: RESIDENTIAL
- Special conditions: Standard
Construction
Type & style
- Home type: SingleFamily
- Architectural style: Farmhouse/National Folk
- Property subtype: Single Family Residence
Materials
- Blown-In Insulation, Batts Insulation, Stone, Vinyl Siding, Concrete
- Foundation: Concrete Perimeter, Passive Radon Mitigation
- Roof: Architectural Shingle
Condition
- Excellent
- New construction: Yes
Details
- Builder model: Emerson
- Builder name: Wormald Homes
Utilities & green energy
- Electric: 200+ Amp Service
- Sewer: Public Sewer
- Water: Public
- Utilities for property: Electricity Available, Natural Gas Available, Sewer Available, Underground Utilities, Water Available, Cable Available, Cable
Community & HOA
Community
- Security: Carbon Monoxide Detector(s), Smoke Detector(s), Fire Sprinkler System
- Subdivision: Rosehaven
HOA
- Has HOA: Yes
- Amenities included: Common Grounds, Jogging Path
- Services included: Common Area Maintenance
- HOA fee: $900 annually
- HOA name: ROSEHAVEN
Location
- Region: Frederick
Financial & listing details
- Price per square foot: $228/sqft
- Tax assessed value: $156,667
- Annual tax amount: $8,937
- Date on market: 4/30/2025
- Listing agreement: Exclusive Right To Sell
- Listing terms: Cash,Conventional,FHA,VA Loan
- Ownership: Fee Simple
Estimated market value
Not available
Estimated sales range
Not available
Not available
Price history
Price history
| Date | Event | Price |
|---|---|---|
| 2/8/2026 | Price change | $779,900-2.5%$228/sqft |
Source: | ||
| 10/17/2025 | Price change | $799,900-2.4%$234/sqft |
Source: | ||
| 4/30/2025 | Listed for sale | $819,900$239/sqft |
Source: | ||
Public tax history
Public tax history
| Year | Property taxes | Tax assessment |
|---|---|---|
| 2025 | $1,914 +4.4% | $156,667 +4.4% |
| 2024 | $1,833 +4.3% | $150,000 |
| 2023 | $1,758 | $150,000 |
BuyAbility℠ payment
Est. payment
$4,380/mo
Principal & interest
$3694
Property taxes
$611
HOA Fees
$75
Climate risks
Neighborhood: 21701
Nearby schools
GreatSchools rating
- 6/10Spring Ridge Elementary SchoolGrades: PK-5Distance: 0.5 mi
- 6/10Gov. Thomas Johnson Middle SchoolGrades: 6-8Distance: 3.2 mi
- 7/10Oakdale High SchoolGrades: 9-12Distance: 2.8 mi
Schools provided by the listing agent
- Elementary: Spring Ridge
- Middle: Gov. Thomas Johnson
- High: Oakdale
- District: Frederick County Public Schools
Source: Bright MLS. This data may not be complete. We recommend contacting the local school district to confirm school assignments for this home.



