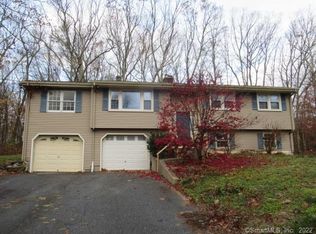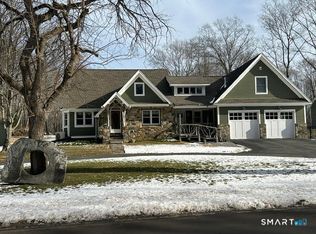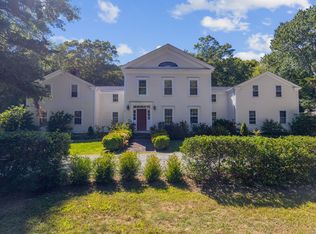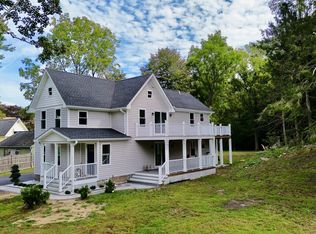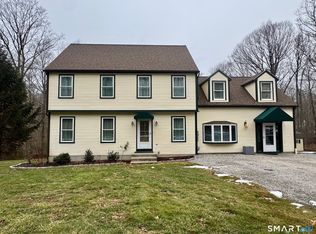Introducing an opportunity to build your dream home on a secluded 3-acre interior lot in beautiful Deep River. Located off scenic Glen Grove Road, this custom-designed Modern Farmhouse offers over 3,300 sq ft of thoughtfully planned living space, blending timeless architecture with the flexibility to tailor finishes to your vision. This to-be-built home features 4 bedrooms, 2.5 bathrooms, and a smart, open-concept layout ideal for modern living. The main level boasts expansive gathering spaces filled with natural light, with seamless flow between the kitchen, dining, and living areas-perfect for everyday living or entertaining. The oversized primary suite is privately situated upstairs above the 3-car garage, offering a quiet retreat with ample space and views of the surrounding woods. Three additional bedrooms upstairs provide space for family, guests, or a home office. Highlights include: Interior 3-acre lot offering privacy and natural beauty 3-car garage with direct access to mudroom and laundry High-efficiency construction and energy-conscious systems Covered porch and flexible outdoor living potential Full customization of layout and finishes available Enjoy the charm of Deep River living-just minutes from downtown, the Connecticut River, and the shops and restaurants of the shoreline. This is a rare opportunity to create a fully custom home in a peaceful, sought-after location.
Under contract
$899,999
Glen Grove Rd Road, Deep River, CT 06417
4beds
3,300sqft
Est.:
Single Family Residence
Built in 2025
3 Acres Lot
$877,000 Zestimate®
$273/sqft
$-- HOA
What's special
Covered porchEnergy-conscious systemsPrivacy and natural beautyCustom-designed modern farmhouseOversized primary suiteOpen-concept layoutNatural light
- 251 days |
- 5 |
- 0 |
Zillow last checked: 8 hours ago
Listing updated: October 21, 2025 at 01:04pm
Listed by:
Wesley B. Jenks (860)563-2111,
Jenks Realty 860-563-2111
Source: Smart MLS,MLS#: 24098210
Facts & features
Interior
Bedrooms & bathrooms
- Bedrooms: 4
- Bathrooms: 3
- Full bathrooms: 2
- 1/2 bathrooms: 1
Primary bedroom
- Level: Upper
Bedroom
- Level: Upper
Bedroom
- Level: Upper
Bedroom
- Level: Upper
Living room
- Level: Main
Heating
- Gas on Gas
Cooling
- Central Air
Appliances
- Included: Allowance, Gas Water Heater, Tankless Water Heater
- Laundry: Main Level
Features
- Basement: Partial
- Attic: Access Via Hatch
- Number of fireplaces: 1
Interior area
- Total structure area: 3,300
- Total interior livable area: 3,300 sqft
- Finished area above ground: 3,300
Property
Parking
- Total spaces: 2
- Parking features: Attached
- Attached garage spaces: 2
Features
- Patio & porch: Deck
- Exterior features: Awning(s)
Lot
- Size: 3 Acres
- Features: Wooded
Details
- Parcel number: 999999999
- Zoning: RES
Construction
Type & style
- Home type: SingleFamily
- Architectural style: Colonial
- Property subtype: Single Family Residence
Materials
- Vinyl Siding
- Foundation: Concrete Perimeter
- Roof: Asphalt
Condition
- To Be Built
- New construction: Yes
- Year built: 2025
Details
- Warranty included: Yes
Utilities & green energy
- Sewer: Septic Tank
- Water: Well
Community & HOA
HOA
- Has HOA: No
Location
- Region: Deep River
Financial & listing details
- Price per square foot: $273/sqft
- Date on market: 5/22/2025
Estimated market value
$877,000
$833,000 - $921,000
$4,243/mo
Price history
Price history
| Date | Event | Price |
|---|---|---|
| 10/21/2025 | Pending sale | $899,999$273/sqft |
Source: | ||
| 5/22/2025 | Listed for sale | $899,999+12.6%$273/sqft |
Source: | ||
| 3/13/2025 | Listing removed | $799,000$242/sqft |
Source: | ||
| 3/13/2024 | Listed for sale | $799,000$242/sqft |
Source: | ||
Public tax history
Public tax history
Tax history is unavailable.BuyAbility℠ payment
Est. payment
$5,230/mo
Principal & interest
$3490
Property taxes
$1425
Home insurance
$315
Climate risks
Neighborhood: 06417
Nearby schools
GreatSchools rating
- 7/10Deep River Elementary SchoolGrades: K-6Distance: 3.4 mi
- 3/10John Winthrop Middle SchoolGrades: 6-8Distance: 1.7 mi
- 7/10Valley Regional High SchoolGrades: 9-12Distance: 2.2 mi
Schools provided by the listing agent
- Elementary: Deep River
Source: Smart MLS. This data may not be complete. We recommend contacting the local school district to confirm school assignments for this home.
- Loading
