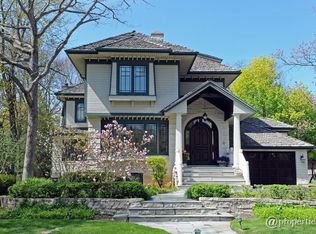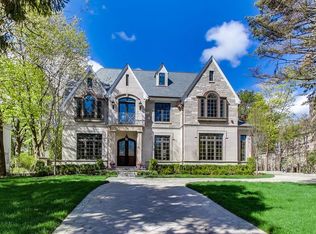Closed
$4,700,000
Glencoe, IL 60022
6beds
9,200sqft
Single Family Residence
Built in 2024
0.53 Acres Lot
$4,779,200 Zestimate®
$511/sqft
$8,170 Estimated rent
Home value
$4,779,200
$4.30M - $5.30M
$8,170/mo
Zestimate® history
Loading...
Owner options
Explore your selling options
What's special
Situated on over half of acre, it is only steps from Lake Michigan and Glencoe public beach, Metra train, Writer's Theater and downtown Glencoe. 6 en-suite spacious bedrooms; 7.2 bathrooms with heated floors and custom designed vanities, Gourmet kitchen with top of the line appliances, two dishwashers, espresso/ cappuccino machine, etc. Other special features include Walnut custom build library, Central vacuum system, back-up generator, 4K media room, smart home technology, refrigerated wine cellar, economical LED lighting and foam insulation, terrific lower level with Sport Court, wet bar and exercise room. This house has it all! Outstanding quality throughout, attention to detail.
Zillow last checked: 8 hours ago
Listing updated: June 30, 2025 at 08:56am
Listing courtesy of:
Milena Birov 847-881-0200,
@properties Christie's International Real Estate
Bought with:
Jena Radnay
@properties Christie's International Real Estate
Source: MRED as distributed by MLS GRID,MLS#: 11776896
Facts & features
Interior
Bedrooms & bathrooms
- Bedrooms: 6
- Bathrooms: 8
- Full bathrooms: 6
- 1/2 bathrooms: 2
Primary bedroom
- Features: Flooring (Hardwood), Bathroom (Full)
- Level: Second
- Area: 336 Square Feet
- Dimensions: 21X16
Bedroom 2
- Features: Flooring (Hardwood)
- Level: Second
- Area: 240 Square Feet
- Dimensions: 16X15
Bedroom 3
- Features: Flooring (Hardwood)
- Level: Second
- Area: 247 Square Feet
- Dimensions: 19X13
Bedroom 4
- Features: Flooring (Hardwood)
- Level: Second
- Area: 195 Square Feet
- Dimensions: 15X13
Bedroom 5
- Features: Flooring (Hardwood)
- Level: Second
- Area: 225 Square Feet
- Dimensions: 15X15
Bedroom 6
- Features: Flooring (Hardwood)
- Level: Basement
- Area: 256 Square Feet
- Dimensions: 16X16
Breakfast room
- Features: Flooring (Stone)
- Level: Main
- Area: 144 Square Feet
- Dimensions: 12X12
Dining room
- Features: Flooring (Hardwood)
- Level: Main
- Area: 285 Square Feet
- Dimensions: 19X15
Family room
- Features: Flooring (Hardwood)
- Level: Main
- Area: 462 Square Feet
- Dimensions: 22X21
Game room
- Features: Flooring (Hardwood)
- Level: Basement
- Area: 760 Square Feet
- Dimensions: 40X19
Kitchen
- Features: Kitchen (Island, Pantry-Closet), Flooring (Stone)
- Level: Main
- Area: 360 Square Feet
- Dimensions: 24X15
Laundry
- Features: Flooring (Stone)
- Level: Second
- Area: 80 Square Feet
- Dimensions: 10X8
Living room
- Features: Flooring (Hardwood)
- Level: Main
- Area: 285 Square Feet
- Dimensions: 19X15
Recreation room
- Features: Flooring (Hardwood)
- Level: Basement
- Area: 1008 Square Feet
- Dimensions: 42X24
Heating
- Natural Gas, Radiant Floor
Cooling
- Partial, Zoned
Appliances
- Included: Double Oven, Microwave, Dishwasher, Refrigerator, Disposal
Features
- Sauna, Wet Bar
- Flooring: Hardwood
- Basement: Finished,Full
- Attic: Finished
- Number of fireplaces: 6
- Fireplace features: Wood Burning, Gas Starter, Family Room, Living Room, Master Bedroom, Basement, Other
Interior area
- Total structure area: 0
- Total interior livable area: 9,200 sqft
Property
Parking
- Total spaces: 3
- Parking features: Brick Driveway, On Site, Other, Attached, Garage
- Attached garage spaces: 3
- Has uncovered spaces: Yes
Accessibility
- Accessibility features: No Disability Access
Features
- Stories: 3
- Patio & porch: Patio
Lot
- Size: 0.53 Acres
- Dimensions: 106X230X50X233
Details
- Parcel number: 05081000120000
- Special conditions: Exclusions-Call List Office,List Broker Must Accompany
Construction
Type & style
- Home type: SingleFamily
- Architectural style: Colonial
- Property subtype: Single Family Residence
Materials
- Brick, Stone
- Foundation: Concrete Perimeter
- Roof: Slate
Condition
- New Construction
- New construction: Yes
- Year built: 2024
Utilities & green energy
- Electric: Fuses, 200+ Amp Service
- Sewer: Public Sewer
- Water: Lake Michigan, Public
Community & neighborhood
Location
- Region: Glencoe
Other
Other facts
- Listing terms: Cash
- Ownership: Fee Simple
Price history
| Date | Event | Price |
|---|---|---|
| 6/25/2025 | Sold | $4,700,000+0.5%$511/sqft |
Source: | ||
| 2/28/2025 | Pending sale | $4,675,000$508/sqft |
Source: | ||
| 8/17/2024 | Listing removed | $4,675,000$508/sqft |
Source: | ||
| 4/4/2024 | Pending sale | $4,675,000$508/sqft |
Source: | ||
| 3/22/2024 | Contingent | $4,675,000$508/sqft |
Source: | ||
Public tax history
| Year | Property taxes | Tax assessment |
|---|---|---|
| 2023 | $23,417 +7.3% | $101,565 |
| 2022 | $21,819 -17% | $101,565 +4% |
| 2021 | $26,279 -3.3% | $97,657 |
Neighborhood: 60022
Nearby schools
GreatSchools rating
- 8/10Central SchoolGrades: 5-8Distance: 0.6 mi
- NANew Trier Township H S NorthfieldGrades: 9Distance: 3.1 mi
- NASouth Elementary SchoolGrades: PK-2Distance: 0.7 mi
Schools provided by the listing agent
- Elementary: Central School
- Middle: Central School
- High: New Trier Twp H.S. Northfield/Wi
- District: 35
Source: MRED as distributed by MLS GRID. This data may not be complete. We recommend contacting the local school district to confirm school assignments for this home.
Get a cash offer in 3 minutes
Find out how much your home could sell for in as little as 3 minutes with a no-obligation cash offer.
Estimated market value$4,779,200
Get a cash offer in 3 minutes
Find out how much your home could sell for in as little as 3 minutes with a no-obligation cash offer.
Estimated market value
$4,779,200

