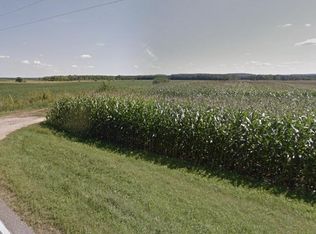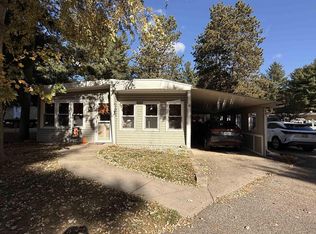Closed
$501,087
Unit 1 Golf Road, Prairie Du Sac, WI 53578
2beds
1,630sqft
Condominium
Built in 2023
-- sqft lot
$483,400 Zestimate®
$307/sqft
$2,348 Estimated rent
Home value
$483,400
$454,000 - $508,000
$2,348/mo
Zestimate® history
Loading...
Owner options
Explore your selling options
What's special
New ranch style condo without the city setting just minutes from Sauk Prairie, Lake Wisconsin, Wollersheim Winery, and Lake Wisconsin Country Club. Offering zero level entry and full main floor living with 2 bedrooms + den/pocket office. The kitchen is an inviting space with a walk-in pantry, quartz countertops and an island that overlooks the living and dining area. Owner's suite includes double sinks, tile shower, & large walk-in closet with the laundry attached. Step out onto your back patio to the sounds of birds and different wildlife. The lower level offers you storage space or additional finished space, should you choose. Enjoy a carefree condo lifestyle with no mowing or shoveling and enjoy all the area has to offer! There is still time to customize units!
Zillow last checked: 8 hours ago
Listing updated: February 01, 2024 at 07:12am
Listed by:
Molli Babler Pref:608-852-5436,
Keller Williams Realty
Bought with:
Molli Babler
Source: WIREX MLS,MLS#: 1956834 Originating MLS: South Central Wisconsin MLS
Originating MLS: South Central Wisconsin MLS
Facts & features
Interior
Bedrooms & bathrooms
- Bedrooms: 2
- Bathrooms: 2
- Full bathrooms: 2
- Main level bedrooms: 2
Primary bedroom
- Level: Main
- Area: 210
- Dimensions: 15 x 14
Bedroom 2
- Level: Main
- Area: 132
- Dimensions: 12 x 11
Bathroom
- Features: Stubbed For Bathroom on Lower, Master Bedroom Bath: Full, Master Bedroom Bath, Master Bedroom Bath: Walk-In Shower
Kitchen
- Level: Main
- Area: 77
- Dimensions: 11 x 7
Living room
- Level: Main
- Area: 323
- Dimensions: 19 x 17
Heating
- Natural Gas, Forced Air
Cooling
- Central Air
Appliances
- Included: Range/Oven, Refrigerator, Dishwasher, Microwave, Disposal, Washer, Dryer, Water Softener
Features
- Walk-In Closet(s), Cathedral/vaulted ceiling, High Speed Internet, Pantry, Kitchen Island
- Flooring: Wood or Sim.Wood Floors
- Basement: Full,Sump Pump,8'+ Ceiling,Concrete
- Common walls with other units/homes: End Unit
Interior area
- Total structure area: 1,630
- Total interior livable area: 1,630 sqft
- Finished area above ground: 1,630
- Finished area below ground: 0
Property
Parking
- Parking features: 2 Car, Attached, Garage Door Opener
- Has attached garage: Yes
Features
- Levels: 1 Story
- Patio & porch: Deck
- Exterior features: Private Entrance
Lot
- Features: Wooded
Details
- Parcel number: 11040 413.002
- Zoning: MF
- Special conditions: Arms Length
Construction
Type & style
- Home type: Condo
- Property subtype: Condominium
- Attached to another structure: Yes
Materials
- Vinyl Siding, Stone
Condition
- 0-5 Years,New Construction
- New construction: Yes
- Year built: 2023
Utilities & green energy
- Sewer: Septic Tank
- Water: Shared Well
Community & neighborhood
Location
- Region: Prairie Du Sac
- Municipality: West Point
HOA & financial
HOA
- Has HOA: Yes
- HOA fee: $250 monthly
Price history
| Date | Event | Price |
|---|---|---|
| 1/31/2024 | Sold | $501,087+3.3%$307/sqft |
Source: | ||
| 5/31/2023 | Pending sale | $485,000$298/sqft |
Source: | ||
Public tax history
Tax history is unavailable.
Neighborhood: 53578
Nearby schools
GreatSchools rating
- NABridges ElementaryGrades: PK-2Distance: 1.1 mi
- 4/10Sauk Prairie Middle SchoolGrades: 6-8Distance: 1.6 mi
- 7/10Sauk Prairie High SchoolGrades: 9-12Distance: 1.5 mi
Schools provided by the listing agent
- Middle: Sauk Prairie
- High: Sauk Prairie
- District: Sauk Prairie
Source: WIREX MLS. This data may not be complete. We recommend contacting the local school district to confirm school assignments for this home.
Get pre-qualified for a loan
At Zillow Home Loans, we can pre-qualify you in as little as 5 minutes with no impact to your credit score.An equal housing lender. NMLS #10287.
Sell with ease on Zillow
Get a Zillow Showcase℠ listing at no additional cost and you could sell for —faster.
$483,400
2% more+$9,668
With Zillow Showcase(estimated)$493,068

