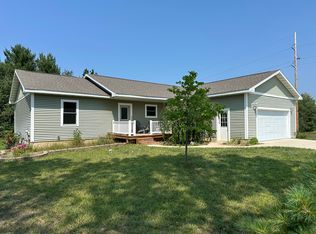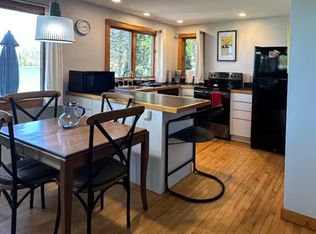Our pet-friendly, spacious home is the perfect home base for all things Northern Michigan! With 4 bedrooms, 3 bathrooms, an open kitchen, a game room, and a fenced-in backyard complete with a firepit and hot tub. you'll feel excited to have a home base close to all Interlochen and Traverse City offers.
Escape to our pet-friendly home! It is the perfect home base for all things Northern Michigan! Gather around the fire pit for s'mores under the starlit sky, or enjoy the ping pong table in the game room. Don't miss out and book your stay for laughter, adventure, and endless fun!
Experience the ultimate getaway with unbeatable features! This house offers a fully equipped kitchen and a brand-new outdoor hot tub. Enjoy yard games, and an in-unit laundry for your convenience. Relax on multiple balconies and patios with a grill for outdoor cooking. Stay connected with lightning-fast WiFi and smart TVs.
Guests will have exclusive access to the home and backyard. This is a self-check-in property. Please read the check-in instructions closely before arriving.
Property Amenities:
Private home & backyard
(available Memorial Day - Labor Day) outdoor lawn games
Fast and reliable WiFi
Fully stocked kitchen (minus food) & BBQ grill on the back deck
Central heat
Main floor laundry - limited pods/dryer sheets
Plenty of room in the driveway to park your trailers & larger vehicles.
Grawn is a small community located in Grand Traverse County, Michigan. It is situated approximately 10 miles southwest of Traverse City, providing residents with easy access to the amenities and services of the larger city while enjoying a more suburban or rural atmosphere. Here are some key aspects of the Grawn neighborhood:
Rural Setting: Grawn offers a peaceful and rural setting, with open spaces and a slower pace of life. The community is surrounded by natural beauty, including forests and lakes.
Proximity to Traverse City: Residents of Grawn have the advantage of being close to Traverse City, a popular city known for its cultural events, dining options, shopping, and outdoor activities. This proximity allows Grawn residents to enjoy the tranquility of a smaller community and the conveniences of a nearby city.
Outdoor Recreation: The area around Grawn provides opportunities for outdoor enthusiasts. There are parks, trails, and lakes where residents can engage in activities such as hiking, biking, fishing, and boating.
Book with confidence at this property, as they offer a risk-free cancellation policy allowing you to cancel up to 1 day before check-in for a full refund. However, residents must obtain prior authorization before booking to maintain property integrity and ensure safety.
To enhance safety and security, all guests 18 and older must sign a rental agreement and complete the Enso Connect verification process, which includes a government-issued ID and selfie uploads. Guests will receive an online boarding pass with access instructions. Long-term rentals 30+ days: $1000 refundable deposit after checkout.
Enjoy our complimentary starter kit of guest supplies, including coffee, trash bags, paper towels, toilet paper, laundry pods, and dryer sheets, where applicable. Please note that any extra supplies desired beyond the starter kit are the responsibility of the guests. Enjoy our 24/7 access to our staff, if you have a maintenance request let us know and we will send our maintenance team out to fix the issue. Trash day is on Thursday, please pull the trash bin to the end of the driveway Wednesday night. Forward your mail to the house or get a P.O. box at our local post office.
The property is listed as pet-friendly. A photo of the animal is required before booking. There is no weight limit for pet. Guests must agree to clean up after pet (indoor & outdoor; fur, food, feces, etc), keep dogs on a leash, or face potential additional fees. There are additional pet fees and insurance needed. Subject to violating any of these terms or conditions, the guest will be required to leave the property with no refund of reservation.
Do NOT drive more than 25mph down the road.
No smoking anywhere inside the house. Outside is permitted but please dispose of all cigarette butts. There is a $1000 fine if you smoke inside the house.
No loud music or parties. Do not disturb the neighbors.
Do not tamper with or disable the security camera on the doorbell.
Keep the number of guests in your reservation accurate and don't violate the occupancy limits.
Quiet hours from 10 pm - 7 am.
We are excited about your stay!
House for rent
Accepts Zillow applications
$4,500/mo
Fees may apply
Grawn, MI 49637
4beds
1,215sqft
Price may not include required fees and charges. Price shown reflects the lease term provided. Learn more|
Single family residence
Available now
Dogs OK
In unit laundry
Forced air
What's special
Hot tubFenced-in backyardGame roomPrivate home and backyardGrill for outdoor cookingOutdoor lawn gamesIn-unit laundry
- 66 days |
- -- |
- -- |
Zillow last checked: 8 hours ago
Listing updated: February 02, 2026 at 11:41am
Facts & features
Interior
Bedrooms & bathrooms
- Bedrooms: 4
- Bathrooms: 3
- Full bathrooms: 3
Heating
- Forced Air
Appliances
- Included: Dryer, Washer
- Laundry: In Unit
Features
- Flooring: Hardwood
- Has basement: Yes
- Furnished: Yes
Interior area
- Total interior livable area: 1,215 sqft
Property
Parking
- Details: Contact manager
Features
- Exterior features: Backyard is fenced in, Heating system: Forced Air, Parking is in the driveway
- Has spa: Yes
- Spa features: Hottub Spa
Construction
Type & style
- Home type: SingleFamily
- Property subtype: Single Family Residence
Community & HOA
Location
- Region: Grawn
Financial & listing details
- Lease term: 1 Month
Price history
| Date | Event | Price |
|---|---|---|
| 8/27/2025 | Listed for rent | $4,500$4/sqft |
Source: Zillow Rentals Report a problem | ||
| 8/7/2025 | Listing removed | $4,500$4/sqft |
Source: Zillow Rentals Report a problem | ||
| 7/1/2025 | Listed for rent | $4,500$4/sqft |
Source: Zillow Rentals Report a problem | ||
| 6/19/2025 | Listing removed | $4,500$4/sqft |
Source: Zillow Rentals Report a problem | ||
| 4/9/2025 | Listed for rent | $4,500$4/sqft |
Source: Zillow Rentals Report a problem | ||
Neighborhood: 49637
Nearby schools
GreatSchools rating
- 5/10Silver Lake Elementary SchoolGrades: PK-5Distance: 3.1 mi
- 7/10West Middle SchoolGrades: 6-8Distance: 6.9 mi
- 8/10West Senior HighGrades: 9-12Distance: 6.3 mi

