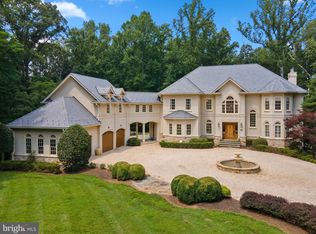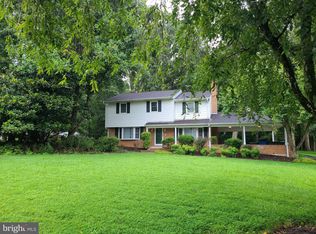Spacious contemporary home sited on a partially fenced private 2-acre lot. Langley High School Pyramid. Modern flow from the double-door foyer to large open spaces. Hardwood floors are highlighted throughout the main level. The remodeled kitchen features stainless steel appliances, granite counters, cherry cabinetry, and center island. Wall of windows illuminates the family room with natural light. A double-sided fireplace separates the family room and formal living room. The formal dining room overlooks the front grounds. A remodeled powder room, front office/library, and laundry room complete the main level. On the upper level, the primary bedroom boasts vaulted ceilings, fireplace, walk-in closet, and a completely remodeled spa bath. Bedroom 2 has a new en-suite bath, while Bedroom 3 & 4 share an newly updated buddy bath. The walkout lower level is finished with a recreation room, game area, Bedroom 5, full bath, large storage room, and Solarium/ sunroom. The rear deck overlooks the private backyard. Additional storage space is available in the 3-car garage. Rent includes lawn and yard care!!
House for rent
$5,795/mo
Great Falls, VA 22066
5beds
4,604sqft
Price may not include required fees and charges.
Singlefamily
Available now
Cats, dogs OK
Central air, electric, zoned, ceiling fan
In unit laundry
8 Attached garage spaces parking
Electric, forced air, heat pump, fireplace
What's special
Double-sided fireplaceWalkout lower levelRecreation roomGame areaModern flowPrivate backyardGranite counters
- 7 days |
- -- |
- -- |
Renting now? Get $1,000 closer to owning
Unlock a $400 renter bonus, plus up to a $600 savings match when you open a Foyer+ account.
Offers by Foyer; terms for both apply. Details on landing page.
Facts & features
Interior
Bedrooms & bathrooms
- Bedrooms: 5
- Bathrooms: 5
- Full bathrooms: 4
- 1/2 bathrooms: 1
Rooms
- Room types: Dining Room, Family Room, Office, Recreation Room, Solarium Atrium
Heating
- Electric, Forced Air, Heat Pump, Fireplace
Cooling
- Central Air, Electric, Zoned, Ceiling Fan
Appliances
- Included: Dishwasher, Disposal, Double Oven, Dryer, Oven, Refrigerator, Stove, Washer
- Laundry: In Unit, Laundry Room, Main Level
Features
- 9'+ Ceilings, Breakfast Area, Ceiling Fan(s), Dining Area, Family Room Off Kitchen, Formal/Separate Dining Room, Kitchen - Gourmet, Kitchen Island, Open Floorplan, Pantry, Recessed Lighting, Upgraded Countertops, Vaulted Ceiling(s), Walk In Closet, Walk-In Closet(s)
- Flooring: Carpet, Concrete, Hardwood
- Has basement: Yes
- Has fireplace: Yes
Interior area
- Total interior livable area: 4,604 sqft
Property
Parking
- Total spaces: 8
- Parking features: Attached, Driveway, Covered
- Has attached garage: Yes
- Details: Contact manager
Features
- Exterior features: Contact manager
Construction
Type & style
- Home type: SingleFamily
- Architectural style: Contemporary
- Property subtype: SingleFamily
Materials
- Roof: Asphalt
Condition
- Year built: 1987
Community & HOA
Location
- Region: Great Falls
Financial & listing details
- Lease term: Contact For Details
Price history
| Date | Event | Price |
|---|---|---|
| 10/5/2025 | Listed for rent | $5,795+20.7%$1/sqft |
Source: Bright MLS #VAFX2261988 | ||
| 8/10/2021 | Listing removed | -- |
Source: Zillow Rental Manager | ||
| 8/5/2021 | Listed for rent | $4,800$1/sqft |
Source: Zillow Rental Manager | ||
| 7/25/2021 | Listing removed | -- |
Source: Zillow Rental Manager | ||
| 7/5/2021 | Listed for rent | $4,800+6.7%$1/sqft |
Source: Zillow Rental Manager | ||

