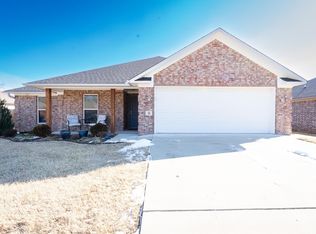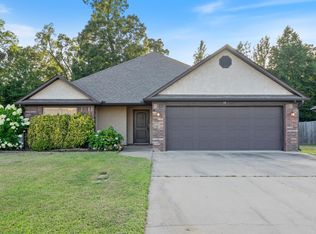Closed
$243,500
Greenbrier, AR 72058
3beds
1,532sqft
Single Family Residence
Built in 2018
10,018.8 Square Feet Lot
$249,200 Zestimate®
$159/sqft
$1,597 Estimated rent
Home value
$249,200
$217,000 - $287,000
$1,597/mo
Zestimate® history
Loading...
Owner options
Explore your selling options
What's special
Features include split floor plan, wood look flooring in main areas, granite countertops throughout, gas log fireplace and huge master closet. Conveniently located near schools, shopping and restaurants. Call to see it today!
Zillow last checked: 8 hours ago
Listing updated: August 19, 2025 at 10:25am
Listed by:
Kimberlee Carden 501-652-9990,
Crye-Leike REALTORS Conway
Bought with:
Lauren Walter, AR
Homeward Realty
Source: CARMLS,MLS#: 25028282
Facts & features
Interior
Bedrooms & bathrooms
- Bedrooms: 3
- Bathrooms: 2
- Full bathrooms: 2
Dining room
- Features: Kitchen/Dining Combo
Heating
- Has Heating (Unspecified Type)
Cooling
- Electric
Appliances
- Included: Free-Standing Range, Microwave, Electric Range, Dishwasher, Trash Compactor, Plumbed For Ice Maker, Electric Water Heater
- Laundry: Washer Hookup, Electric Dryer Hookup, Laundry Room
Features
- Walk-In Closet(s), Ceiling Fan(s), Breakfast Bar, Granite Counters, Sheet Rock, Tray Ceiling(s), 3 Bedrooms Same Level
- Flooring: Carpet, Tile
- Windows: Insulated Windows
- Has fireplace: Yes
- Fireplace features: Gas Logs Present
Interior area
- Total structure area: 1,532
- Total interior livable area: 1,532 sqft
Property
Parking
- Total spaces: 2
- Parking features: Garage, Two Car
- Has garage: Yes
Features
- Levels: One
- Stories: 1
- Patio & porch: Patio
- Fencing: Full,Wood
Lot
- Size: 10,018 sqft
- Dimensions: 140 x 71
- Features: Level
Construction
Type & style
- Home type: SingleFamily
- Architectural style: Traditional
- Property subtype: Single Family Residence
Materials
- Brick
- Foundation: Slab
- Roof: Shingle
Condition
- New construction: No
- Year built: 2018
Utilities & green energy
- Electric: Elec-Municipal (+Entergy)
- Sewer: Public Sewer
- Water: Public
Community & neighborhood
Location
- Region: Greenbrier
- Subdivision: SAGEBRUSH COVE
HOA & financial
HOA
- Has HOA: No
Other
Other facts
- Road surface type: Paved
Price history
| Date | Event | Price |
|---|---|---|
| 8/18/2025 | Sold | $243,500+2.5%$159/sqft |
Source: | ||
| 7/17/2025 | Listed for sale | $237,500+11.5%$155/sqft |
Source: | ||
| 2/28/2023 | Sold | $213,000-2.1%$139/sqft |
Source: | ||
| 1/30/2023 | Contingent | $217,500$142/sqft |
Source: | ||
| 1/17/2023 | Listed for sale | $217,500+29.9%$142/sqft |
Source: | ||
Public tax history
| Year | Property taxes | Tax assessment |
|---|---|---|
| 2024 | $2,194 +82.1% | $40,850 +35.8% |
| 2023 | $1,205 +4.3% | $30,070 +4.6% |
| 2022 | $1,155 +6.4% | $28,760 +4.8% |
Neighborhood: 72058
Nearby schools
GreatSchools rating
- 8/10Greenbrier Eastside Elementary SchoolGrades: PK-5Distance: 0.2 mi
- 5/10Greenbrier Junior High SchoolGrades: 8-9Distance: 0.8 mi
- 6/10Greenbrier High SchoolGrades: 10-12Distance: 1.3 mi

Get pre-qualified for a loan
At Zillow Home Loans, we can pre-qualify you in as little as 5 minutes with no impact to your credit score.An equal housing lender. NMLS #10287.

