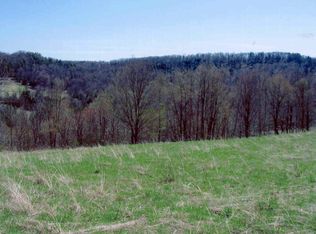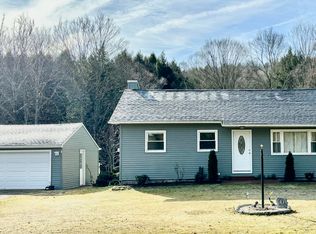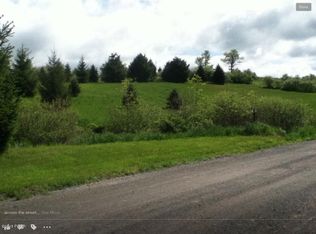CHARMING 3 BDRM 1.5 BATH SPACIOUS COUNTRY HOME SET ON 4.98 ACRE PARCEL WITH VIEWS, GARAGE AND TOWERING SHADE TREES.OFFERS BRIGHT AND AIRY LIVING AREA, SEPARATE DINING ROOM, FAMILY ROOM W/FRPL. DEN, OFFICE, COUNTRY KITCHEN W/ APPLIANCES AND OIL HOT WATER HEAT., Baths: 1 Bath Level 2, Baths: 1/2 Bath Lev 2, Eating Area: Dining Area
This property is off market, which means it's not currently listed for sale or rent on Zillow. This may be different from what's available on other websites or public sources.


